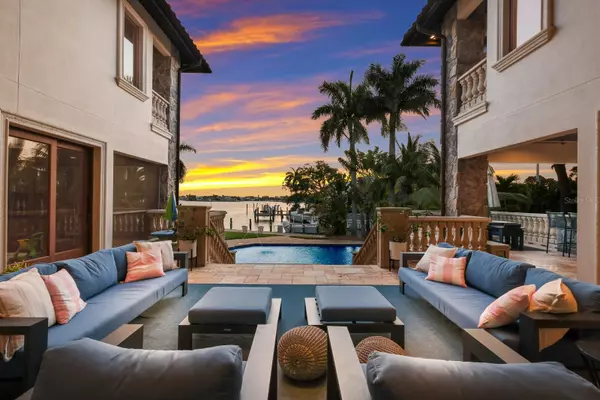
5 Beds
7 Baths
7,960 SqFt
5 Beds
7 Baths
7,960 SqFt
Key Details
Property Type Single Family Home
Sub Type Single Family Residence
Listing Status Active
Purchase Type For Sale
Square Footage 7,960 sqft
Price per Sqft $1,256
Subdivision San Remo Estates
MLS Listing ID A4610057
Bedrooms 5
Full Baths 5
Half Baths 2
HOA Y/N No
Originating Board Stellar MLS
Year Built 2009
Annual Tax Amount $59,235
Lot Size 0.980 Acres
Acres 0.98
Property Description
Crowning the esteemed West-of-Trail neighborhood of San Remo Estates, this grand 7,960 sq ft waterfront property, carefully positioned to capture only breathtaking views, epitomizes luxury waterfront living. Sprawling bay and inter-coastal views, only panoramic, and rarely available here. This estate is not just a home; it is a resort in its own right, offering a lifestyle of unparalleled opulence and ultimate convenience.
Commanding a prime location, close to downtown and Siesta Key, parcels of this magnitude are exceptionally rare, making this offering extraordinarily special. With its significant water frontage curving to create a protected boat basin, this property ensures a blend of privacy, security, and waterfront access that is difficult to match.
The residence exudes an elegant blend of stunning modern mediterranean design, open floor plan, two expansive master suites, along with three additional guest suites, thoughtfully designed to offer tranquil separate retreats for privacy and relaxation. A sophisticated Smart Home System with extensive audio and video zones is an expected and well-deserved addition, along with a gourmet kitchen with top-tier Viking appliances, a luxurious 1,000-bottle wine room, and a pantry.
Outdoor living is at an elite level, with multiple large terraces, including an Alfresco kitchen and a unique swim-up bar, an entertainer's paradise. The expansive patio overlooks the crystal-clear bay with a sunset orientation, perfect for evening gatherings. Additional luxury amenities include an impressive 827 Sq ft pool with two spas, a rooftop deck for panoramic views, and a waterfront basketball court, offering endless fun and opportunities to create lasting memories.
For the automobile enthusiast or those who value expansive spaces, this estate also serves as a collector’s dream with ample secure parking.
This property is a true estate in every sense of the word, offering not just a home, but a lifetime of luxury and memories. Available for the discerning buyer seeking the ultimate in privacy, luxury, and location, this property is a rare gem in Sarasota’s prestigious real estate market. ***The main house's heated area is 6,710 square feet. With the new garage, there's an extra 1,250 square feet. Total heated area is 7,960 square feet.***
Location
State FL
County Sarasota
Community San Remo Estates
Zoning RSF1
Interior
Interior Features Accessibility Features, Built-in Features, Cathedral Ceiling(s), Ceiling Fans(s), Central Vaccum, Coffered Ceiling(s), Crown Molding, Eat-in Kitchen, Elevator, High Ceilings, PrimaryBedroom Upstairs, Smart Home, Solid Wood Cabinets, Split Bedroom, Stone Counters, Thermostat, Vaulted Ceiling(s), Walk-In Closet(s), Wet Bar, Window Treatments
Heating Central, Electric
Cooling Central Air, Zoned
Flooring Carpet, Tile, Wood
Fireplaces Type Gas
Fireplace true
Appliance Bar Fridge, Built-In Oven, Convection Oven, Cooktop, Dishwasher, Disposal, Dryer, Electric Water Heater, Exhaust Fan, Freezer, Gas Water Heater, Ice Maker, Indoor Grill, Kitchen Reverse Osmosis System, Microwave, Range, Range Hood, Refrigerator, Solar Hot Water, Tankless Water Heater, Washer, Water Filtration System, Water Purifier, Water Softener, Wine Refrigerator
Laundry Inside, Laundry Room
Exterior
Exterior Feature Balcony, Hurricane Shutters, Irrigation System, Lighting, Outdoor Grill, Outdoor Kitchen, Private Mailbox, Rain Gutters, Shade Shutter(s), Sliding Doors, Storage
Parking Features Circular Driveway, Driveway, Garage Door Opener, Garage Faces Side, Ground Level, Guest
Garage Spaces 5.0
Pool Heated, In Ground, Lighting, Salt Water
Utilities Available BB/HS Internet Available, Cable Connected, Electricity Connected, Fiber Optics, Natural Gas Connected, Phone Available, Sewer Connected, Water Connected
Waterfront Description Bay/Harbor
View Y/N Yes
Water Access Yes
Water Access Desc Bay/Harbor
View City, Water
Roof Type Concrete
Porch Covered, Front Porch, Patio
Attached Garage true
Garage true
Private Pool Yes
Building
Lot Description Landscaped, Oversized Lot, Street Dead-End, Paved
Entry Level Two
Foundation Slab, Stem Wall
Lot Size Range 1/2 to less than 1
Sewer Public Sewer
Water Public
Architectural Style Custom, Traditional
Structure Type Block,Concrete,Stucco
New Construction false
Schools
Elementary Schools Southside Elementary
Middle Schools Brookside Middle
High Schools Sarasota High
Others
Pets Allowed Yes
Senior Community No
Ownership Fee Simple
Acceptable Financing Cash, Conventional
Membership Fee Required Optional
Listing Terms Cash, Conventional
Special Listing Condition None

GET MORE INFORMATION

Agent | License ID: 260032061







