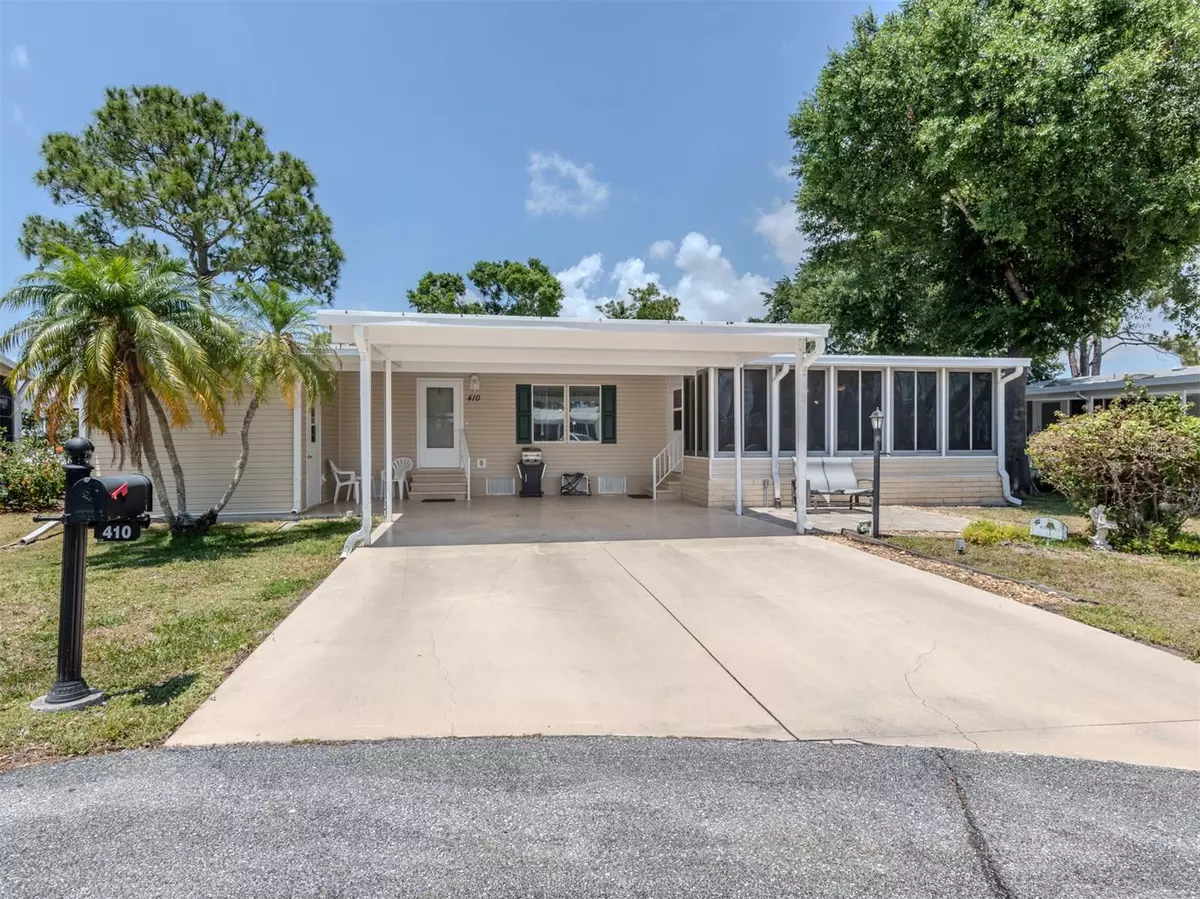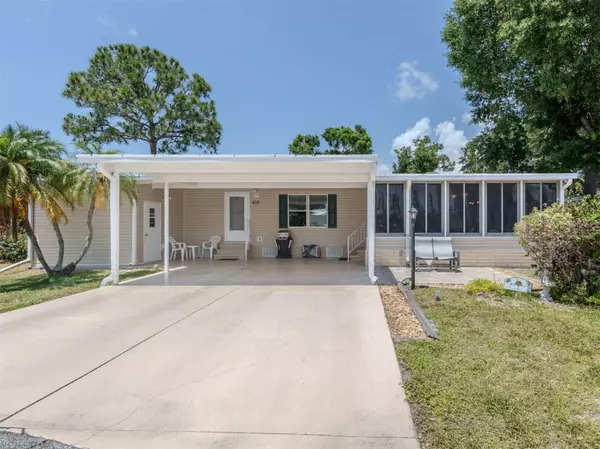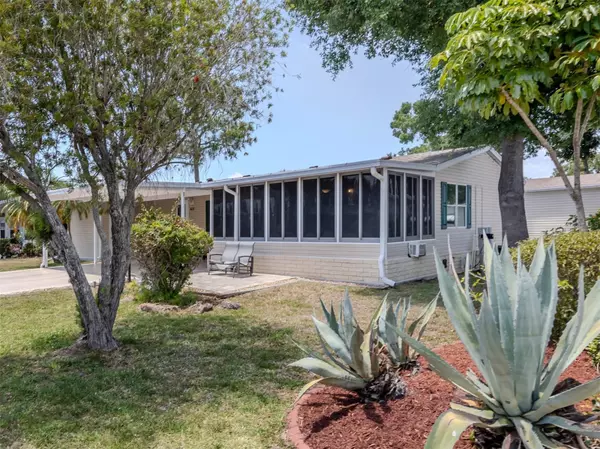3 Beds
2 Baths
1,512 SqFt
3 Beds
2 Baths
1,512 SqFt
Key Details
Property Type Manufactured Home
Sub Type Manufactured Home - Post 1977
Listing Status Active
Purchase Type For Sale
Square Footage 1,512 sqft
Price per Sqft $145
Subdivision Riverwalk Mhp Co-Op
MLS Listing ID N6132906
Bedrooms 3
Full Baths 2
HOA Fees $205/mo
HOA Y/N Yes
Originating Board Stellar MLS
Year Built 1998
Annual Tax Amount $1,104
Lot Size 5,227 Sqft
Acres 0.12
Property Description
Step inside to discover a chef's delight in the large cook's kitchen, boasting ample cupboard and counter space along with a convenient pantry. Vaulted ceilings amplify the open and airy ambiance, while laminate flooring throughout the living and bedroom areas adds a touch of elegance. The guest rooms feature walk-in closets for added convenience, while the master bath showcases a luxurious walk-in linen closet, an extra-long vanity, and a stunning tile walk-in shower. Beyond the comforts of home, residents of Riverwalk relish in a wealth of amenities including a kayak launch for aquatic adventures, shaded walking trails amidst mature trees, and a vibrant community spirit that fosters endless opportunities for recreation and relaxation. Experience the epitome of Florida living in this inviting haven, where every detail has been thoughtfully curated for your utmost enjoyment.
Location
State FL
County Sarasota
Community Riverwalk Mhp Co-Op
Zoning RMH
Rooms
Other Rooms Florida Room
Interior
Interior Features Built-in Features, Eat-in Kitchen, High Ceilings, Living Room/Dining Room Combo, Open Floorplan, Primary Bedroom Main Floor, Skylight(s), Vaulted Ceiling(s), Walk-In Closet(s)
Heating Heat Pump
Cooling Central Air
Flooring Laminate, Tile
Furnishings Turnkey
Fireplace false
Appliance Dishwasher, Dryer, Microwave, Range, Refrigerator, Washer
Laundry Inside
Exterior
Exterior Feature Private Mailbox, Rain Gutters
Community Features Association Recreation - Owned, Buyer Approval Required, Clubhouse, Deed Restrictions, Fitness Center, Gated Community - No Guard, Golf Carts OK, Pool, Tennis Courts
Utilities Available Cable Connected, Electricity Connected, Sewer Connected, Water Connected
Amenities Available Cable TV, Clubhouse, Fence Restrictions, Fitness Center, Gated, Pickleball Court(s), Pool, Recreation Facilities, Shuffleboard Court, Storage, Tennis Court(s)
Roof Type Shingle
Garage false
Private Pool No
Building
Lot Description Cul-De-Sac
Story 1
Entry Level One
Foundation Crawlspace
Lot Size Range 0 to less than 1/4
Sewer Public Sewer
Water Public
Structure Type Vinyl Siding,Wood Frame
New Construction false
Others
Pets Allowed Breed Restrictions, Cats OK, Dogs OK, Number Limit
HOA Fee Include Cable TV,Pool,Escrow Reserves Fund,Maintenance Grounds,Management,Private Road,Recreational Facilities
Senior Community Yes
Pet Size Medium (36-60 Lbs.)
Ownership Co-op
Monthly Total Fees $205
Acceptable Financing Cash, Conventional
Membership Fee Required Required
Listing Terms Cash, Conventional
Num of Pet 2
Special Listing Condition None

GET MORE INFORMATION
Agent | License ID: 260032061







