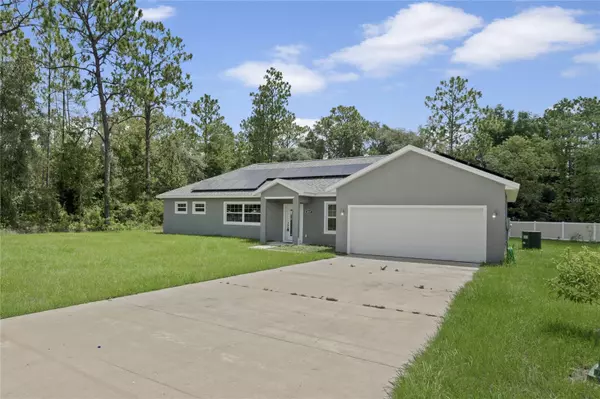4 Beds
2 Baths
1,948 SqFt
4 Beds
2 Baths
1,948 SqFt
Key Details
Property Type Single Family Home
Sub Type Single Family Residence
Listing Status Active
Purchase Type For Sale
Square Footage 1,948 sqft
Price per Sqft $210
Subdivision Marion Oaks Un 10
MLS Listing ID G5083445
Bedrooms 4
Full Baths 2
HOA Y/N No
Originating Board Stellar MLS
Year Built 2022
Annual Tax Amount $5,532
Lot Size 0.440 Acres
Acres 0.44
Lot Dimensions 120x159
Property Description
For convenience, there's a double car garage and a covered lanai, perfect for outdoor relaxation or entertaining guests. One standout feature is the solar panels, which will be fully paid off at closing, offering energy efficiency and potential savings on utility bills.
Overall, this home seems to combine modern amenities with thoughtful design, making it a compelling choice for those looking for a residence that stands out in terms of both comfort and sustainability.
Location
State FL
County Marion
Community Marion Oaks Un 10
Zoning R1
Interior
Interior Features High Ceilings, Living Room/Dining Room Combo, Solid Surface Counters, Solid Wood Cabinets, Stone Counters, Thermostat
Heating Central, Electric
Cooling Central Air
Flooring Laminate, Tile
Fireplace false
Appliance Dishwasher, Electric Water Heater, Microwave, Refrigerator, Trash Compactor
Laundry Laundry Closet
Exterior
Exterior Feature Lighting, Other, Sliding Doors
Garage Spaces 2.0
Utilities Available Cable Available, Electricity Connected, Street Lights
Roof Type Shingle
Porch Covered, Front Porch, Rear Porch
Attached Garage true
Garage true
Private Pool No
Building
Lot Description Cleared
Entry Level One
Foundation Slab
Lot Size Range 1/4 to less than 1/2
Sewer Septic Tank
Water Public
Architectural Style Contemporary, Traditional
Structure Type Block,Stucco
New Construction false
Others
Senior Community No
Ownership Fee Simple
Acceptable Financing Cash, Conventional, FHA, USDA Loan, VA Loan
Listing Terms Cash, Conventional, FHA, USDA Loan, VA Loan
Special Listing Condition None

GET MORE INFORMATION
Agent | License ID: 260032061







