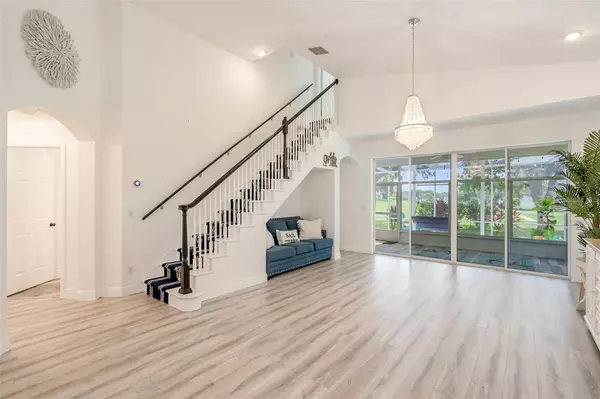
3 Beds
3 Baths
1,827 SqFt
3 Beds
3 Baths
1,827 SqFt
Key Details
Property Type Single Family Home
Sub Type Single Family Residence
Listing Status Active
Purchase Type For Sale
Square Footage 1,827 sqft
Price per Sqft $227
Subdivision Royal Harbor
MLS Listing ID G5084938
Bedrooms 3
Full Baths 2
Half Baths 1
HOA Fees $205/mo
HOA Y/N Yes
Originating Board Stellar MLS
Year Built 2003
Annual Tax Amount $5,085
Lot Size 6,534 Sqft
Acres 0.15
Property Description
Designed and remodeled with great attention to detail, this Catamaran-style home features a grand entrance through a beautiful leaded glass door. The expansive kitchen, adorned with a 16-foot lighthouse-style ceiling and transom windows, showcases stunning granite countertops, a custom ceiling fan, and ample space for dining with loved ones. The kitchen seamlessly flows into the spacious Great Room, which opens onto the lanai through large sliding glass doors. A highlight awaits in the form of a large screened patio overlooking mature oak trees, vast and naturally flowing Green Space, a charming picnic pavilion, and the shimmering Lake in the background—truly a sanctuary of peace and natural beauty.
Unwind in the ample Master Suite, offering direct access to the enclosed lanai. The ensuite bathroom has been tastefully remodeled for you, by the homeowner, boasting a large walk-in wheel-chair accessible shower. Bedrooms 2 and 3, along with an additional bathroom, provide comfortable accommodations for guests. Ascend the staircase adorned with a beautiful banister and plush nautical-style carpet to discover the impressive Bonus Room. Complete with a half bath, wet bar, and sliding glass doors opening onto a balcony, this space is perfect for an office in serene surroundings.
Recent upgrades include a new A/C and roof in 2022, genuine ECO Wood flooring, fresh interior and exterior paint, plantation shutters throughout, new light fixtures and fans, a new screened and lanai with new brick pavers, tiled screened patios, new landscaping and sod, and more—exuding both style and substance.
Royal Harbor offers an idyllic lifestyle on the shores of Little Lake Harris, with lush tropical landscaping, scenic paths for walking and biking, a fishing dock, a picnic pavilion, a stunning Clubhouse, pool, tennis and pickleball courts, and a vibrant social calendar. Additionally, there's ample RV/boat and trailer storage—a rare find in this remarkable community.
Location
State FL
County Lake
Community Royal Harbor
Zoning PD
Interior
Interior Features Ceiling Fans(s), Eat-in Kitchen, High Ceilings, Primary Bedroom Main Floor, Open Floorplan, Split Bedroom, Thermostat, Vaulted Ceiling(s), Walk-In Closet(s), Window Treatments
Heating Central
Cooling Central Air
Flooring Ceramic Tile, Wood
Fireplace false
Appliance Bar Fridge, Dishwasher, Disposal, Dryer, Gas Water Heater, Microwave, Range, Refrigerator, Washer
Laundry Inside, Laundry Room
Exterior
Exterior Feature Balcony, Irrigation System, Rain Gutters, Sliding Doors
Garage Spaces 2.0
Community Features Association Recreation - Owned, Buyer Approval Required, Clubhouse, Community Mailbox, Fitness Center, Handicap Modified, Park, Pool, Sidewalks, Tennis Courts
Utilities Available BB/HS Internet Available, Cable Connected, Electricity Connected, Natural Gas Connected, Sewer Connected, Underground Utilities, Water Connected
Amenities Available Clubhouse, Fitness Center, Gated, Handicap Modified, Park, Pickleball Court(s), Pool, Recreation Facilities, Shuffleboard Court, Spa/Hot Tub, Storage, Tennis Court(s), Trail(s), Wheelchair Access
View Y/N Yes
Water Access Yes
Water Access Desc Lake,Lake - Chain of Lakes
View Park/Greenbelt, Trees/Woods, Water
Roof Type Shingle
Attached Garage true
Garage true
Private Pool No
Building
Lot Description Greenbelt, Landscaped, Paved
Entry Level One
Foundation Slab
Lot Size Range 0 to less than 1/4
Sewer Public Sewer
Water Public
Structure Type Block,Stucco
New Construction false
Others
Pets Allowed Cats OK, Dogs OK
HOA Fee Include Cable TV,Common Area Taxes,Pool,Escrow Reserves Fund,Management,Recreational Facilities
Senior Community Yes
Ownership Fee Simple
Monthly Total Fees $205
Acceptable Financing Cash, Conventional, FHA, VA Loan
Membership Fee Required Required
Listing Terms Cash, Conventional, FHA, VA Loan
Num of Pet 2
Special Listing Condition None

GET MORE INFORMATION

Agent | License ID: 260032061







