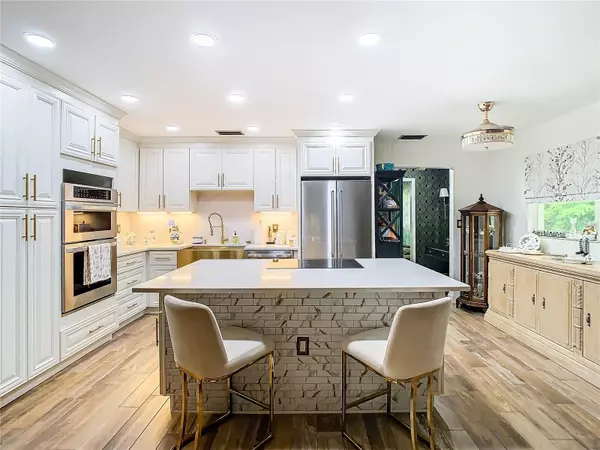1 Bed
2 Baths
779 SqFt
1 Bed
2 Baths
779 SqFt
Key Details
Property Type Condo
Sub Type Condominium
Listing Status Active
Purchase Type For Sale
Square Footage 779 sqft
Price per Sqft $243
Subdivision Paradise Pointe West Group 2
MLS Listing ID W7867101
Bedrooms 1
Full Baths 1
Half Baths 1
HOA Fees $399/mo
HOA Y/N Yes
Originating Board Stellar MLS
Year Built 1973
Annual Tax Amount $717
Lot Size 871 Sqft
Acres 0.02
Lot Dimensions 19.7X40.5
Property Description
Location
State FL
County Pasco
Community Paradise Pointe West Group 2
Zoning MF1
Rooms
Other Rooms Bonus Room
Interior
Interior Features Open Floorplan, Solid Surface Counters, Solid Wood Cabinets, Thermostat, Walk-In Closet(s)
Heating Central
Cooling Central Air, Mini-Split Unit(s)
Flooring Ceramic Tile
Furnishings Unfurnished
Fireplace false
Appliance Built-In Oven, Cooktop, Dishwasher, Dryer, Refrigerator, Washer, Wine Refrigerator
Laundry Laundry Closet
Exterior
Exterior Feature Lighting, Sidewalk
Parking Features Assigned, Covered
Community Features Buyer Approval Required, Clubhouse, Deed Restrictions, Fitness Center, Gated Community - No Guard, Golf Carts OK, Golf, Pool, Sidewalks, Tennis Courts, Wheelchair Access
Utilities Available Electricity Connected
Amenities Available Cable TV, Clubhouse, Fitness Center, Gated, Golf Course, Lobby Key Required, Maintenance, Pool, Recreation Facilities, Shuffleboard Court, Tennis Court(s), Trail(s), Wheelchair Access
Waterfront Description Pond
View Y/N Yes
Water Access Yes
Water Access Desc Pond
View Water
Roof Type Built-Up
Porch Covered, Enclosed, Rear Porch
Garage false
Private Pool No
Building
Lot Description Paved
Story 1
Entry Level One
Foundation Slab
Lot Size Range 0 to less than 1/4
Sewer Public Sewer
Water Public
Architectural Style Contemporary
Structure Type Block,Concrete,Stucco
New Construction false
Schools
Elementary Schools Moon Lake-Po
Middle Schools Hudson Middle-Po
High Schools Fivay High-Po
Others
Pets Allowed Cats OK, Dogs OK
HOA Fee Include Cable TV,Common Area Taxes,Pool,Escrow Reserves Fund,Internet,Maintenance Structure,Maintenance Grounds,Management,Pest Control,Private Road,Recreational Facilities,Sewer,Trash
Senior Community Yes
Pet Size Small (16-35 Lbs.)
Ownership Condominium
Monthly Total Fees $399
Acceptable Financing Cash
Membership Fee Required Required
Listing Terms Cash
Num of Pet 2
Special Listing Condition None

GET MORE INFORMATION
Agent | License ID: 260032061







