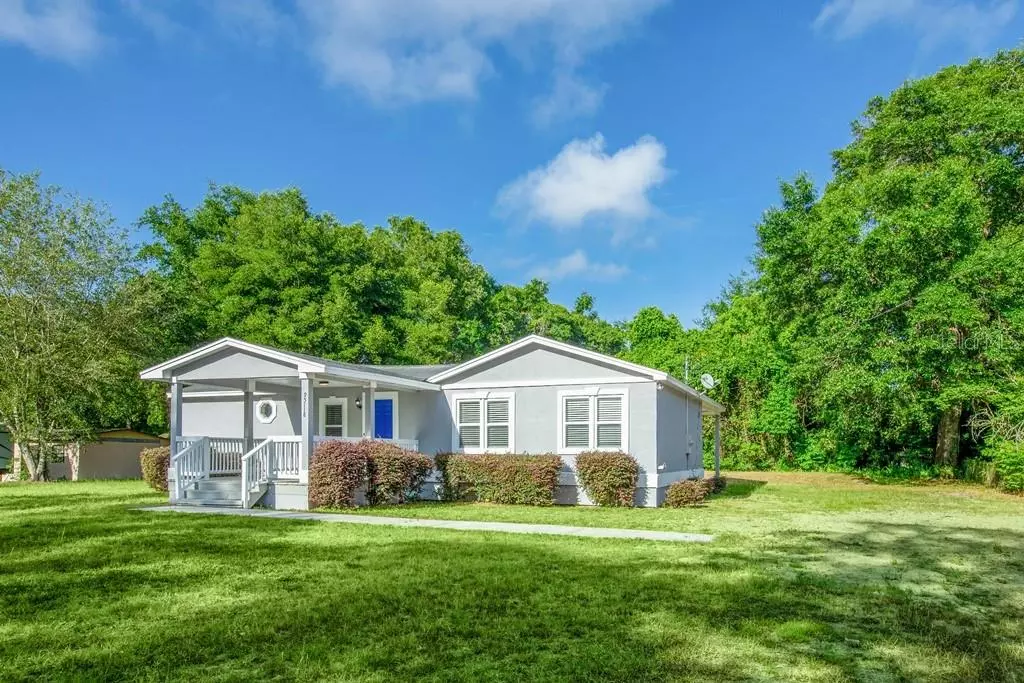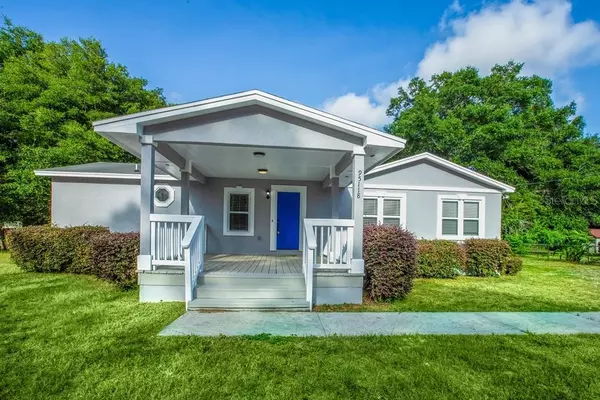
3 Beds
2 Baths
1,171 SqFt
3 Beds
2 Baths
1,171 SqFt
Key Details
Property Type Single Family Home
Sub Type Single Family Residence
Listing Status Active
Purchase Type For Sale
Square Footage 1,171 sqft
Price per Sqft $290
Subdivision Ellis Lndg 29
MLS Listing ID T3552792
Bedrooms 3
Full Baths 2
HOA Y/N No
Originating Board Stellar MLS
Year Built 2007
Annual Tax Amount $1,865
Lot Size 0.460 Acres
Acres 0.46
Property Description
Experience luxury and charm in this exquisitely restored home located in the heart of Fernandina Beach. Nestled just one block from the serene river, this stunning abode offers the best of coastal living with modern comforts.
Key Features:
- Bedrooms: 3 spacious bedrooms, perfect for family or guests
- Bathrooms: 2 full, beautifully updated bathrooms
- Floors: Original, restored vintage pine wood floors throughout the main living areas, adding warmth and character
- Living Space: Expansive and open, designed to create a seamless flow from room to room
- Front Porch: Large covered porch, ideal for sipping morning coffee or enjoying evening sunsets
- Outdoor Living: Wood deck in the rear, perfect for entertaining or relaxing in privacy
- Landscaping: Equipped with an irrigation system to maintain the lush, almost half-acre lot
- Parking: Ample space to park an RV and boat easily, offering unparalleled convenience
- Expansion Potential: Plenty of room to add an in-law suite, enhancing both space and value
This home is set in a non-deed restricted area, providing you with the freedom to personalize and expand your property without constraints. Whether you cherish the tranquility of river life, the historical touch of vintage pine wood floors, or the opportunity for outdoor enjoyment, this property has it all.
Don’t miss your chance to own a piece of paradise in Fernandina Beach. Schedule a private tour today and step into your dream home!
Location
State FL
County Nassau
Community Ellis Lndg 29
Zoning OR
Rooms
Other Rooms Inside Utility
Interior
Interior Features Ceiling Fans(s), Living Room/Dining Room Combo, Primary Bedroom Main Floor, Open Floorplan, Thermostat, Vaulted Ceiling(s), Walk-In Closet(s)
Heating Central, Electric
Cooling Central Air
Flooring Carpet, Vinyl, Wood
Furnishings Unfurnished
Fireplace false
Appliance Built-In Oven, Dishwasher, Disposal, Dryer, Electric Water Heater, Ice Maker, Microwave, Range, Refrigerator, Washer
Laundry Inside, Laundry Room
Exterior
Exterior Feature French Doors, Lighting
Fence Cross Fenced
Utilities Available BB/HS Internet Available, Cable Available, Cable Connected, Electricity Available, Electricity Connected, Fiber Optics, Phone Available
View Trees/Woods
Roof Type Shingle
Porch Front Porch, Rear Porch
Garage false
Private Pool No
Building
Lot Description In County, Irregular Lot, Oversized Lot, Paved
Entry Level One
Foundation Crawlspace
Lot Size Range 1/4 to less than 1/2
Sewer Septic Tank
Water Well
Architectural Style Bungalow
Structure Type Stucco,Wood Frame
New Construction false
Others
Pets Allowed Yes
Senior Community No
Pet Size Extra Large (101+ Lbs.)
Ownership Fee Simple
Acceptable Financing Cash, Conventional, FHA, VA Loan
Listing Terms Cash, Conventional, FHA, VA Loan
Num of Pet 10+
Special Listing Condition None

GET MORE INFORMATION

Agent | License ID: 260032061







