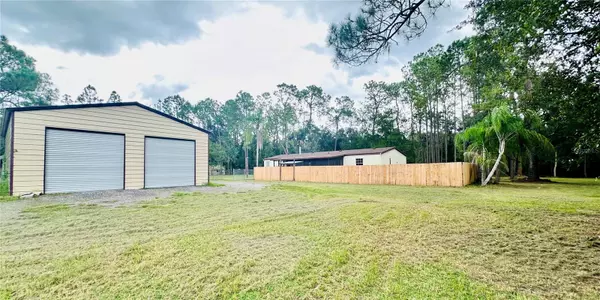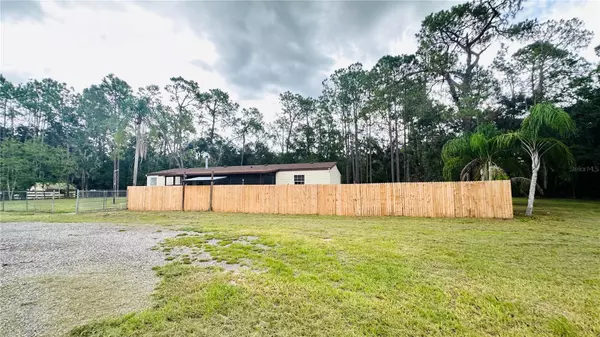4 Beds
2 Baths
2,356 SqFt
4 Beds
2 Baths
2,356 SqFt
Key Details
Property Type Manufactured Home
Sub Type Manufactured Home - Post 1977
Listing Status Active
Purchase Type For Sale
Square Footage 2,356 sqft
Price per Sqft $199
Subdivision Serenity Oaks Platted Sub
MLS Listing ID TB8301074
Bedrooms 4
Full Baths 2
HOA Y/N No
Originating Board Stellar MLS
Year Built 2003
Annual Tax Amount $3,816
Lot Size 2.990 Acres
Acres 2.99
Lot Dimensions 310x372
Property Description
THE METAL SHED IS COMPLETELY ENCLOSED WITH DOUBLE SHUTTER OPENINGS, MAKING IT IDEAL FOR STORING BOATS, AND CARS, EVEN STARTING AN ASSEMBLING PLACE FROM THE COMFORT OF YOUR HOME .
THE PROPERTY IS LOCATED IN A QUIET NEIGHBORHOOD WITH BEAUTIFUL TREES AND LANDSCAPES, PROVIDING A SERENE AND PEACEFUL ENVIRONMENT FOR FAMILY TO ENJOY. AS AN ADDED BONUS THERE IS AN OPPORTUNITY TO REPLACE THE VINYL LINER WITH A CREDIT OF $5000.00
Location
State FL
County Hillsborough
Community Serenity Oaks Platted Sub
Zoning AS-1
Rooms
Other Rooms Family Room, Formal Dining Room Separate, Formal Living Room Separate
Interior
Interior Features Ceiling Fans(s), Eat-in Kitchen, Primary Bedroom Main Floor, Thermostat, Walk-In Closet(s)
Heating Central, Electric, Heat Pump
Cooling Central Air
Flooring Vinyl, Wood
Fireplaces Type Living Room, Wood Burning
Furnishings Unfurnished
Fireplace true
Appliance Dishwasher, Disposal, Dryer, Electric Water Heater, Exhaust Fan, Ice Maker, Range, Range Hood, Refrigerator, Washer, Water Softener
Laundry Electric Dryer Hookup, Inside, Laundry Room, Washer Hookup
Exterior
Exterior Feature Storage
Parking Features Boat, Converted Garage, Covered
Garage Spaces 2.0
Fence Chain Link
Pool Auto Cleaner, Child Safety Fence, Deck, In Ground, Self Cleaning, Vinyl
Utilities Available Cable Available, Electricity Available, Electricity Connected, Mini Sewer, Phone Available
View Trees/Woods
Roof Type Shingle
Porch Covered, Deck, Patio, Rear Porch, Screened
Attached Garage false
Garage true
Private Pool Yes
Building
Lot Description In County, Landscaped, Level, Oversized Lot, Private
Story 1
Entry Level One
Foundation Crawlspace
Lot Size Range 2 to less than 5
Builder Name MERITHS MOBILE HOME
Sewer Private Sewer, Septic Tank
Water Private, Well
Architectural Style Other
Structure Type SIP (Structurally Insulated Panel),Vinyl Siding,Wood Frame
New Construction false
Schools
Elementary Schools Bailey Elementary-Hb
Middle Schools Marshall-Hb
High Schools Strawberry Crest High School
Others
Senior Community No
Ownership Fee Simple
Acceptable Financing Cash, Conventional, FHA, VA Loan
Horse Property None
Listing Terms Cash, Conventional, FHA, VA Loan
Special Listing Condition None

GET MORE INFORMATION
Agent | License ID: 260032061







