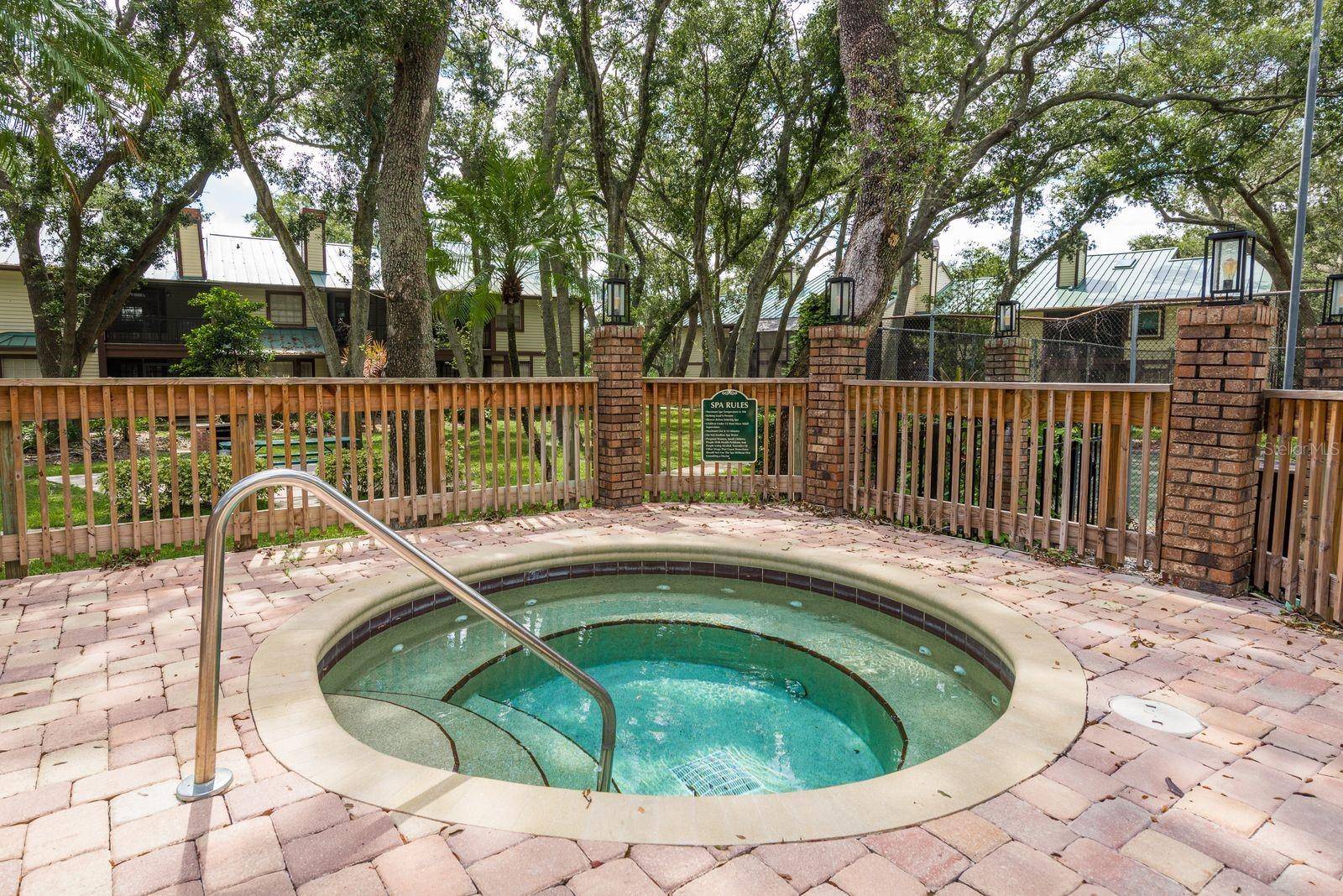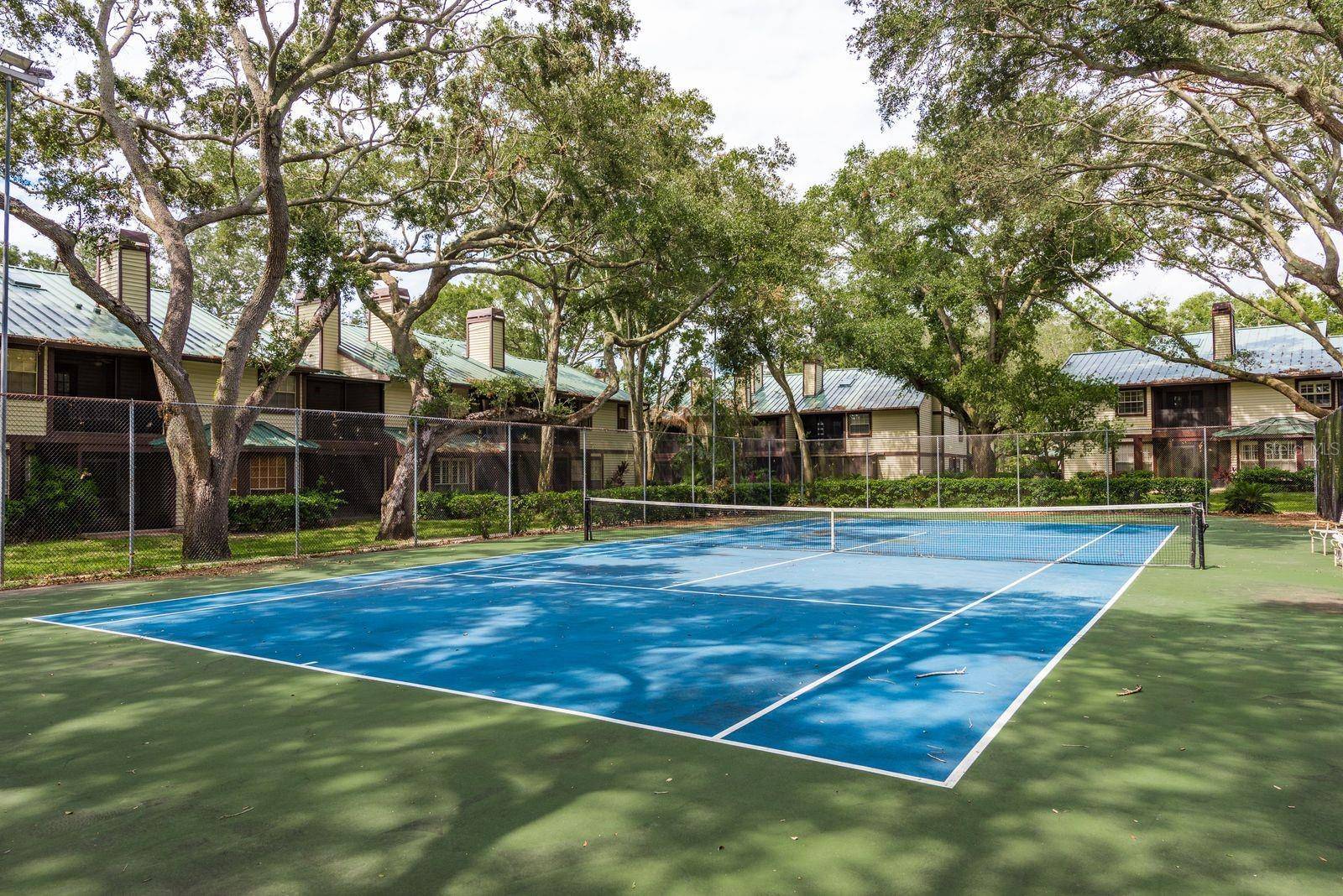2 Beds
2 Baths
1,353 SqFt
2 Beds
2 Baths
1,353 SqFt
Key Details
Property Type Condo
Sub Type Condominium
Listing Status Active
Purchase Type For Sale
Square Footage 1,353 sqft
Price per Sqft $166
Subdivision Laurel Oaks At Country Woods Condo
MLS Listing ID TB8309737
Bedrooms 2
Full Baths 2
Condo Fees $849
Construction Status Completed
HOA Y/N No
Annual Recurring Fee 10188.0
Year Built 1987
Annual Tax Amount $3,913
Lot Size 10.670 Acres
Acres 10.67
Property Sub-Type Condominium
Source Stellar MLS
Property Description
Boasting stunning French doors that open up to your very own private 2nd floor balcony, you can enjoy the serene and tranquil environment that this home has to offer. Whether you're soaking up the sun or sipping a glass of wine under the moonlight, this balcony is the perfect spot to unwind and experience pure bliss.
An Open Floor Plan and Vaulted Ceilings gives this home a Spacious Feel, perfect for entertaining guests or simply relaxing with your loved ones. The kitchen features granite countertops, newer appliances, and beautiful cabinetry, making meal prep a breeze.
With two spacious bedrooms and two full bathrooms, this condo is perfect. The primary suite boasts a huge walk-in closet and an en-suite bathroom with a new vanity(2024). Inside Laundry Closet is perfectly located between the two bedrooms for easy access. New Roof (2023) AC(2016) Water Heater(2015).From the top-notch location to the picture-perfect balcony, this condo has everything you need to live your best life. Don't miss your chance to own a slice of paradise in one of Florida's most sought-after locations. Very easy to show! Book your viewing today!
Location
State FL
County Pinellas
Community Laurel Oaks At Country Woods Condo
Area 34683 - Palm Harbor
Rooms
Other Rooms Family Room
Interior
Interior Features Ceiling Fans(s), PrimaryBedroom Upstairs, Vaulted Ceiling(s), Walk-In Closet(s)
Heating Electric
Cooling Central Air
Flooring Luxury Vinyl, Tile
Fireplaces Type Living Room, Wood Burning
Fireplace true
Appliance Dishwasher, Disposal, Dryer, Electric Water Heater, Ice Maker, Microwave, Range, Refrigerator, Washer
Laundry Electric Dryer Hookup, Inside, Laundry Closet, Washer Hookup
Exterior
Exterior Feature Balcony, Garden, Lighting, Sidewalk, Tennis Court(s)
Parking Features Driveway, Garage Door Opener, Ground Level, Guest
Garage Spaces 1.0
Pool Gunite, In Ground
Community Features Buyer Approval Required, Community Mailbox, Deed Restrictions, Pool, Sidewalks, Tennis Court(s), Street Lights
Utilities Available BB/HS Internet Available, Cable Connected, Electricity Connected, Public, Sewer Connected, Water Connected
Amenities Available Spa/Hot Tub, Tennis Court(s)
View Garden, Trees/Woods
Roof Type Metal
Attached Garage true
Garage true
Private Pool No
Building
Lot Description Sidewalk, Paved
Story 2
Entry Level Two
Foundation Slab
Lot Size Range 10 to less than 20
Sewer Public Sewer
Water Public
Structure Type Brick,Frame
New Construction false
Construction Status Completed
Schools
Elementary Schools San Jose Elementary-Pn
Middle Schools Palm Harbor Middle-Pn
High Schools Dunedin High-Pn
Others
Pets Allowed Breed Restrictions, Number Limit, Size Limit, Yes
HOA Fee Include Common Area Taxes,Escrow Reserves Fund,Insurance,Internet,Maintenance Structure,Maintenance Grounds,Sewer,Trash,Water
Senior Community No
Pet Size Extra Large (101+ Lbs.)
Ownership Condominium
Monthly Total Fees $849
Acceptable Financing Cash, Conventional
Membership Fee Required None
Listing Terms Cash, Conventional
Num of Pet 2
Special Listing Condition None
Virtual Tour https://www.propertypanorama.com/instaview/stellar/TB8309737

GET MORE INFORMATION
Agent | License ID: 260032061







