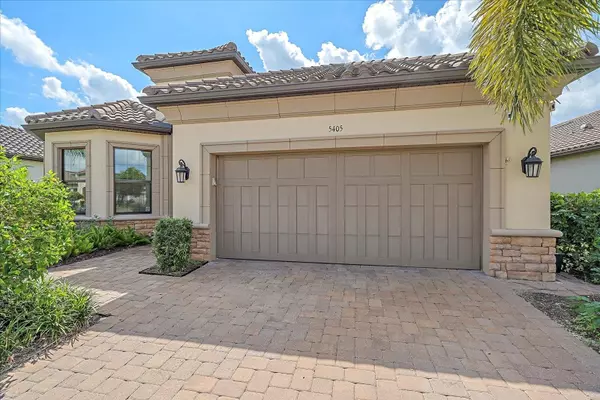3 Beds
3 Baths
2,301 SqFt
3 Beds
3 Baths
2,301 SqFt
Key Details
Property Type Single Family Home
Sub Type Single Family Residence
Listing Status Pending
Purchase Type For Sale
Square Footage 2,301 sqft
Price per Sqft $507
Subdivision Esplanade On Palmer Ranch
MLS Listing ID A4625148
Bedrooms 3
Full Baths 3
HOA Fees $1,575/qua
HOA Y/N Yes
Originating Board Stellar MLS
Year Built 2018
Annual Tax Amount $8,686
Lot Size 7,840 Sqft
Acres 0.18
Property Description
This property features a premium lakefront lot with tranquil views. The home has an open and airy floor plan with a spacious great room and dining area, 3 private en suite bedrooms, office/den, large south-facing lanai featuring a heated saltwater pool with a sun-shelf. The well-appointed kitchen is perfect for cooking and entertaining with Cambria quartz countertops, an oversized island with storage, under-cabinet lighting, pantry, and upgraded stainless steel appliances, including a gas stove. The elegant primary suite features dual sinks, an extra-large frameless shower with multiple shower heads, and a substantial walk-in closet. Architecturally, the home boasts ten-foot ceilings, a tray ceiling in the great room and in the primary bedroom, crown molding in all bedrooms and living spaces, eight-foot doorways, and decorative columns in dining room. Additional features include laundry room with stainless sink and built-in drying rack, air-conditioned garage with overhead storage, whole house generator, a water softener/filtration system, and hurricane-grade shutters on all windows and doors. The spacious lanai has additional hurricane grade electric /remote shades for your safety and convenience. The Esplanade on Palmer Ranch Community offers an extensive range of resort-style amenities including a Bahama Bar and restaurant for dining & socializing, multiple community pools (including a lagoon-style pool and lap pool), hot tub, clay tennis courts, eight pickleball courts, a fully equipped fitness center, yoga/aerobic room, with various exercise classes, dog parks, event lawn, splash/spray park, and direct access to the Legacy Trail for biking and walking and a full-time on-site activities director. Residents can engage in numerous activities or simply relax in their beautiful surroundings. This immaculate, move-in ready home in Esplanade on Palmer Ranch combines luxury living with an array of amenities that cater to both relaxation and an active lifestyle. With its stunning features and community offerings, it presents an exceptional opportunity for those looking to enjoy the Florida lifestyle seasonally or year-round.
Location
State FL
County Sarasota
Community Esplanade On Palmer Ranch
Zoning RSF1
Rooms
Other Rooms Den/Library/Office, Great Room
Interior
Interior Features Ceiling Fans(s), Crown Molding, High Ceilings, In Wall Pest System, Living Room/Dining Room Combo, Open Floorplan, Primary Bedroom Main Floor, Solid Surface Counters, Stone Counters, Tray Ceiling(s), Walk-In Closet(s)
Heating Central, Electric, Exhaust Fan
Cooling Central Air, Mini-Split Unit(s)
Flooring Tile
Fireplace false
Appliance Built-In Oven, Convection Oven, Cooktop, Dishwasher, Disposal, Dryer, Exhaust Fan, Gas Water Heater, Ice Maker, Microwave, Range Hood, Refrigerator, Tankless Water Heater, Washer, Water Filtration System, Water Purifier, Water Softener
Laundry Electric Dryer Hookup, Gas Dryer Hookup, Inside, Laundry Room, Washer Hookup
Exterior
Exterior Feature Garden, Hurricane Shutters, Irrigation System, Lighting, Shade Shutter(s), Sidewalk, Sliding Doors, Storage
Parking Features Driveway, Garage Door Opener
Garage Spaces 2.0
Pool Child Safety Fence, Gunite, Heated, In Ground, Lighting, Salt Water, Screen Enclosure, Tile
Community Features Clubhouse, Community Mailbox, Deed Restrictions, Dog Park, Fitness Center, Gated Community - No Guard, Golf Carts OK, Irrigation-Reclaimed Water, No Truck/RV/Motorcycle Parking, Pool, Restaurant, Sidewalks, Special Community Restrictions, Tennis Courts, Wheelchair Access
Utilities Available Cable Available, Cable Connected, Electricity Connected, Natural Gas Connected, Public, Sewer Connected, Sprinkler Recycled, Underground Utilities, Water Available, Water Connected
Amenities Available Clubhouse, Fence Restrictions, Fitness Center, Gated, Lobby Key Required, Maintenance, Pickleball Court(s), Pool, Recreation Facilities, Spa/Hot Tub, Tennis Court(s), Trail(s), Wheelchair Access
Waterfront Description Lake
View Y/N Yes
View Water
Roof Type Concrete,Tile
Porch Covered, Deck, Enclosed, Patio, Rear Porch, Screened
Attached Garage true
Garage true
Private Pool Yes
Building
Lot Description Landscaped, Level, Sidewalk
Entry Level One
Foundation Slab
Lot Size Range 0 to less than 1/4
Sewer Public Sewer
Water Canal/Lake For Irrigation, Public
Architectural Style Ranch
Structure Type Block,Concrete,Stone,Stucco
New Construction false
Schools
Elementary Schools Laurel Nokomis Elementary
Middle Schools Laurel Nokomis Middle
High Schools Venice Senior High
Others
Pets Allowed Breed Restrictions, Number Limit, Size Limit, Yes
HOA Fee Include Common Area Taxes,Pool,Escrow Reserves Fund,Maintenance Structure,Maintenance Grounds,Management,Private Road,Recreational Facilities,Security
Senior Community No
Pet Size Extra Large (101+ Lbs.)
Ownership Fee Simple
Monthly Total Fees $525
Acceptable Financing Cash, Conventional, FHA
Membership Fee Required Required
Listing Terms Cash, Conventional, FHA
Num of Pet 3
Special Listing Condition None

GET MORE INFORMATION
Agent | License ID: 260032061







