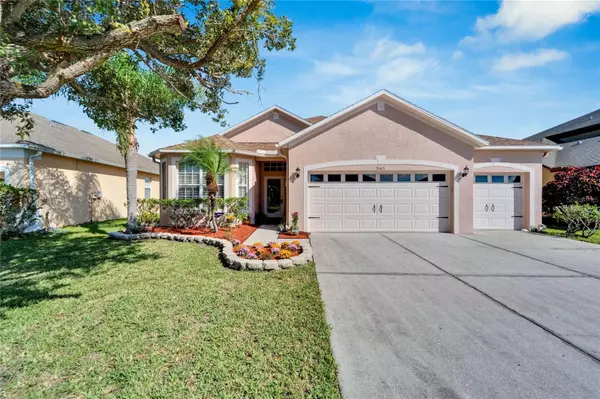4 Beds
3 Baths
2,147 SqFt
4 Beds
3 Baths
2,147 SqFt
Key Details
Property Type Single Family Home
Sub Type Single Family Residence
Listing Status Active
Purchase Type For Sale
Square Footage 2,147 sqft
Price per Sqft $204
Subdivision Bridgewater Ph 01 & 02
MLS Listing ID TB8310366
Bedrooms 4
Full Baths 3
HOA Fees $400/ann
HOA Y/N Yes
Originating Board Stellar MLS
Year Built 2005
Annual Tax Amount $8,449
Lot Size 7,840 Sqft
Acres 0.18
Property Description
Enjoy an expansive open-concept floor plan that seamlessly connects the living, dining, and kitchen areas. Natural light floods the space, creating a warm and inviting atmosphere. Four generously sized bedrooms provide ample space for relaxation. The primary suite features an en-suite bathroom with dual sinks, a soaking tub, and a separate shower for a luxurious retreat. Three full bathrooms ensure convenience for family and guests. Step outside to a well landscaped backyard with a serene water view, ideal for outdoor gatherings or quiet evenings under the stars. The attached three-car garage offers plenty of space for vehicles and storage, making it perfect for car enthusiasts or families with multiple vehicles. Situated in a desirable neighborhood in Wesley Chapel, this home is close to schools, shopping centers, parks, and recreational facilities. Don't miss your chance to own this exceptional property! Schedule a viewing today to experience all that this home has to offer.
Location
State FL
County Pasco
Community Bridgewater Ph 01 & 02
Zoning MPUD
Interior
Interior Features Ceiling Fans(s), Eat-in Kitchen, High Ceilings, Open Floorplan, Primary Bedroom Main Floor, Solid Surface Counters, Tray Ceiling(s)
Heating Central
Cooling Central Air
Flooring Ceramic Tile, Vinyl
Fireplace false
Appliance Dishwasher, Dryer, Microwave, Range, Refrigerator, Washer
Laundry Inside
Exterior
Exterior Feature Lighting, Private Mailbox, Sidewalk, Sliding Doors
Garage Spaces 3.0
Community Features Dog Park, Park, Playground, Tennis Courts
Utilities Available Cable Available, Electricity Connected, Public, Water Connected
Waterfront Description Pond
View Y/N Yes
Roof Type Shingle
Attached Garage true
Garage true
Private Pool No
Building
Story 1
Entry Level One
Foundation Slab
Lot Size Range 0 to less than 1/4
Sewer Public Sewer
Water Public
Structure Type Block
New Construction false
Schools
Elementary Schools Watergrass Elementary-Po
Middle Schools Thomas E Weightman Middle-Po
High Schools Wesley Chapel High-Po
Others
Pets Allowed Yes
Senior Community No
Ownership Fee Simple
Monthly Total Fees $33
Acceptable Financing Cash, Conventional, FHA, VA Loan
Membership Fee Required Required
Listing Terms Cash, Conventional, FHA, VA Loan
Special Listing Condition None

GET MORE INFORMATION
Agent | License ID: 260032061







