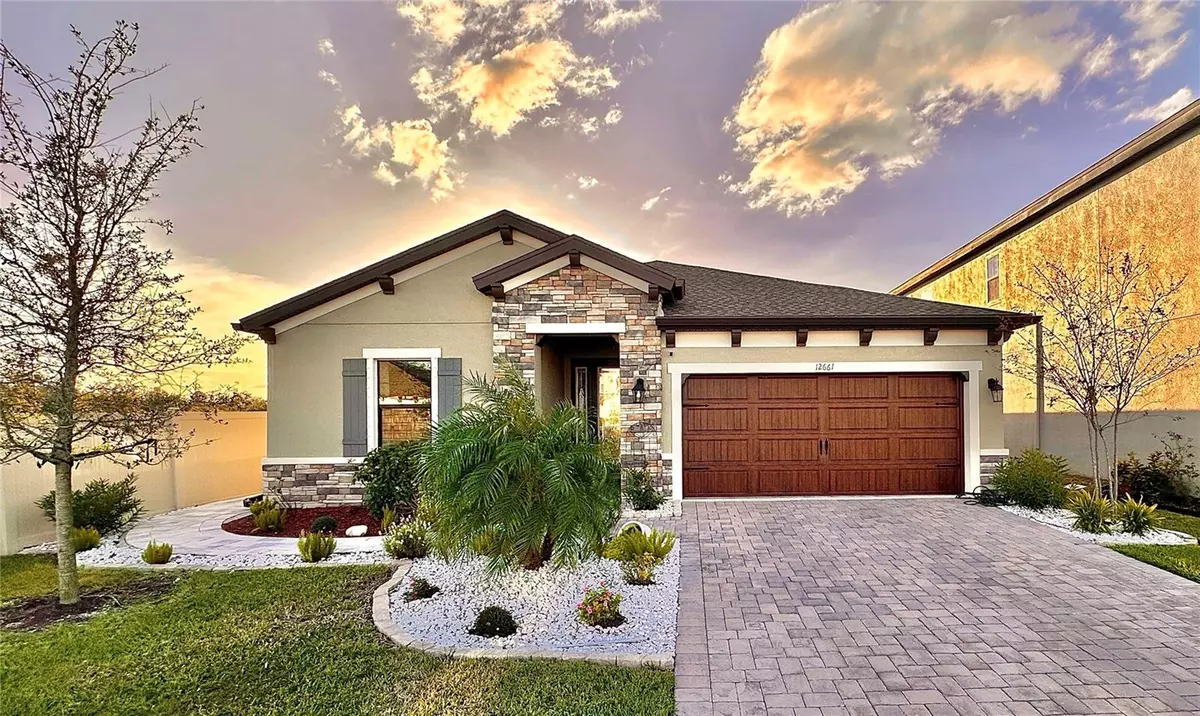3 Beds
2 Baths
2,108 SqFt
3 Beds
2 Baths
2,108 SqFt
Key Details
Property Type Single Family Home
Sub Type Single Family Residence
Listing Status Active
Purchase Type For Sale
Square Footage 2,108 sqft
Price per Sqft $260
Subdivision Crosswind Point Ph I
MLS Listing ID A4626540
Bedrooms 3
Full Baths 2
HOA Fees $15/mo
HOA Y/N Yes
Originating Board Stellar MLS
Year Built 2022
Annual Tax Amount $3,869
Lot Size 6,098 Sqft
Acres 0.14
Property Description
ALL FURNITURE INCLUDED!!!
DON'T WAIT TO BUILD!! This WELL MAINTAINED home has it all! . It is NOT in a flood zone and sustained NO hurricane damage.
Enjoy all the benefits of a home less than 2 years old which has all the upgrades, gorgeous lighting, ceiling fans, landscaped , water softener system, Accent wall, Custom Walk-in Closet, Patio & sidewalk paver & so much more...
The Sandpiper floorplan offers stylish, open plan living, abundant natural light and a covered lanai to extend the living areas outside.
Secluded off the grand room is the luxurious owner’s retreat with oversized double walk-in closets. The exceptional layout of the owner's bath comes with a large walk-in shower. Discover all that Parrish, FL has at Crosswind Point, a 230-acre resort-style community conveniently located by US-301 and minutes from I-75. This new home community features scenic water and conservation views throughout the community, with a community Amenity Center, playground, and pocket parks. Schedule your showing today and make this exquisite residence your own !
Location
State FL
County Manatee
Community Crosswind Point Ph I
Zoning RESI
Interior
Interior Features Ceiling Fans(s), Eat-in Kitchen, High Ceilings, In Wall Pest System, Kitchen/Family Room Combo, Living Room/Dining Room Combo, Open Floorplan, Primary Bedroom Main Floor, Split Bedroom, Thermostat, Walk-In Closet(s)
Heating Electric
Cooling Central Air
Flooring Tile
Furnishings Furnished
Fireplace false
Appliance Convection Oven, Cooktop, Dishwasher, Disposal, Dryer, Electric Water Heater, Exhaust Fan, Freezer, Microwave, Range, Refrigerator, Washer, Water Softener
Laundry Laundry Room
Exterior
Exterior Feature Hurricane Shutters, Irrigation System, Rain Gutters
Garage Spaces 2.0
Fence Fenced, Vinyl
Utilities Available Electricity Connected, Natural Gas Connected, Public, Water Connected
Roof Type Shingle
Porch Covered, Patio
Attached Garage true
Garage true
Private Pool No
Building
Entry Level One
Foundation Slab
Lot Size Range 0 to less than 1/4
Sewer Public Sewer
Water Public
Structure Type Block,Stone,Stucco
New Construction false
Schools
Elementary Schools Annie Lucy Williams Elementary
Middle Schools Buffalo Creek Middle
High Schools Parrish Community High
Others
Pets Allowed Cats OK, Dogs OK
Senior Community No
Ownership Fee Simple
Monthly Total Fees $15
Acceptable Financing Cash, Conventional, FHA, Other, VA Loan
Membership Fee Required Required
Listing Terms Cash, Conventional, FHA, Other, VA Loan
Special Listing Condition None

GET MORE INFORMATION
Agent | License ID: 260032061







