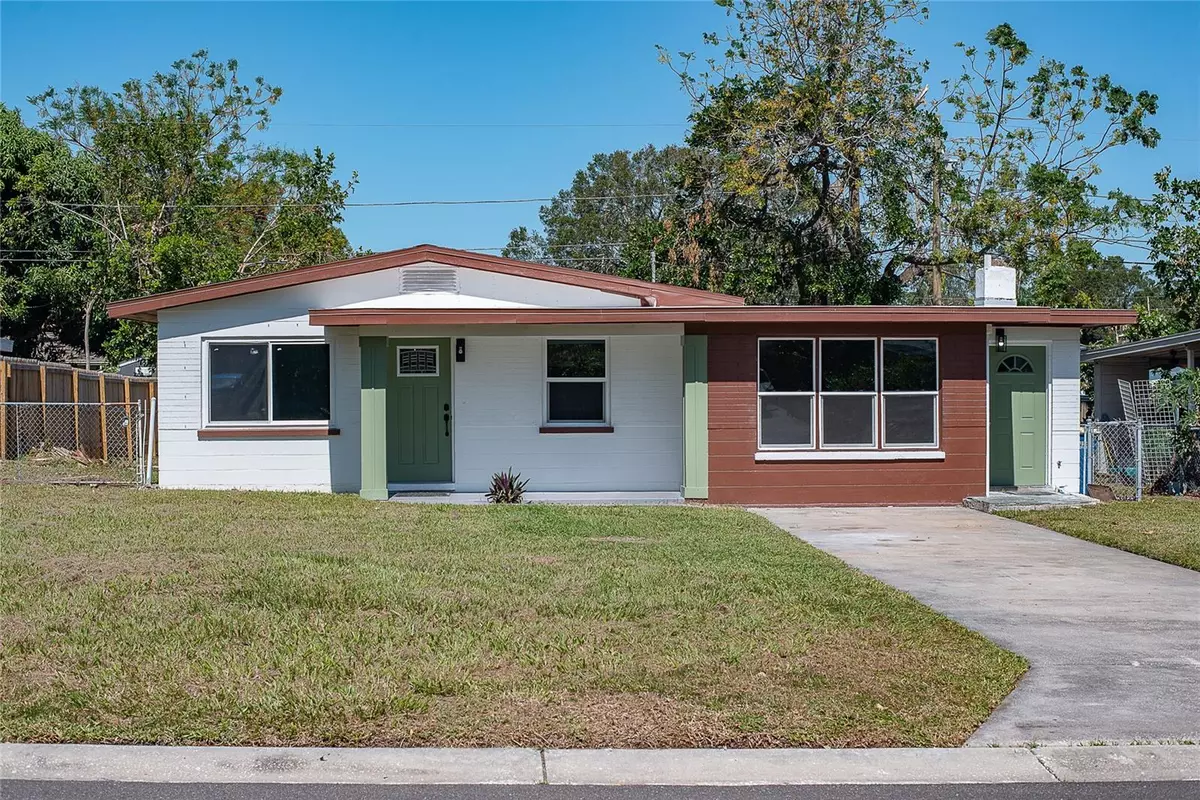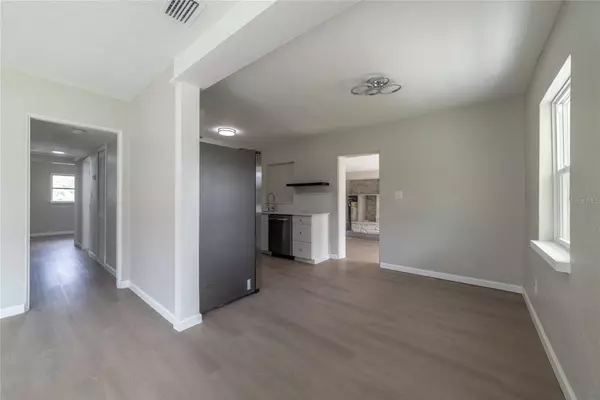3 Beds
1 Bath
1,347 SqFt
3 Beds
1 Bath
1,347 SqFt
Key Details
Property Type Single Family Home
Sub Type Single Family Residence
Listing Status Active
Purchase Type For Sale
Square Footage 1,347 sqft
Price per Sqft $287
Subdivision Lakeview Estates
MLS Listing ID TB8313660
Bedrooms 3
Full Baths 1
HOA Y/N No
Originating Board Stellar MLS
Year Built 1958
Annual Tax Amount $2,908
Lot Size 6,098 Sqft
Acres 0.14
Lot Dimensions 61x102
Property Description
This gem offers a prime location and a perfect blend of modern upgrades with classic charm. Upon arrival, you'll notice the spacious front yard and long driveway, providing ample parking. Step inside to an open-concept floor plan, filled with natural light from large windows that brighten the entire space. New laminate floors through the entire house, enhanced by new ceiling fans, while fresh paint inside and out gives the home a crisp, inviting feel. The remodeled kitchen is a chef's dream, featuring sleek quartz countertops, brand-new cabinets, and stainless steel appliances. Whether you're preparing a casual meal or hosting friends and family, this kitchen is sure to impress. The updated bathroom showcases a new vanity, toilet, and tub for a fresh, modern feel. Step outside to your own private oasis—the enormous wood-fenced backyard offers endless possibilities. Whether you're hosting barbecues, starting a garden, or simply enjoying the beautiful Florida weather, this outdoor space is designed for relaxation and entertainment.
With modern updates including a new roof, updated electric panel, you'll enjoy peace of mind knowing that all the essentials have been taken care of. Situated in a non-flood zone with no HOA restrictions, you have the freedom to truly make this home your own.
Conveniently located near top-rated schools, local amenities, and Clearwater's stunning beaches—this home is a must-see!
Location
State FL
County Pinellas
Community Lakeview Estates
Interior
Interior Features Open Floorplan
Heating Central
Cooling Central Air
Flooring Hardwood
Fireplace true
Appliance Dishwasher, Microwave, Range, Refrigerator, Tankless Water Heater
Laundry Inside
Exterior
Exterior Feature Lighting, Other, Sidewalk
Parking Features Driveway
Utilities Available Cable Available, Electricity Connected, Sewer Connected, Water Connected
Roof Type Shingle
Garage false
Private Pool No
Building
Story 1
Entry Level One
Foundation Slab
Lot Size Range 0 to less than 1/4
Sewer Public Sewer
Water Public
Structure Type Block,Concrete,Stucco
New Construction false
Schools
Elementary Schools Plumb Elementary-Pn
Middle Schools Oak Grove Middle-Pn
High Schools Clearwater High-Pn
Others
Senior Community No
Ownership Fee Simple
Acceptable Financing Cash, Conventional, FHA, VA Loan
Listing Terms Cash, Conventional, FHA, VA Loan
Special Listing Condition None

GET MORE INFORMATION
Agent | License ID: 260032061







