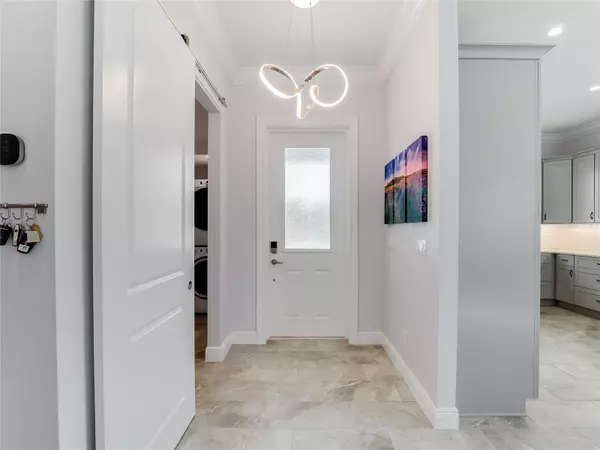3 Beds
5 Baths
2,279 SqFt
3 Beds
5 Baths
2,279 SqFt
Key Details
Property Type Single Family Home
Sub Type Single Family Residence
Listing Status Active
Purchase Type For Sale
Square Footage 2,279 sqft
Price per Sqft $636
Subdivision Wilbur By The Sea
MLS Listing ID O6252371
Bedrooms 3
Full Baths 4
Half Baths 1
HOA Y/N No
Originating Board Stellar MLS
Year Built 2020
Annual Tax Amount $7,348
Lot Size 5,662 Sqft
Acres 0.13
Lot Dimensions 65x85
Property Description
Approaching this gorgeous POOL HOME with OCEAN VIEWS, you'll immediately notice the manicured landscape, paver driveway, ledger stone accents and dual balconies. Upon entering this 3 bedroom, 4.5 bathroom home (with bonus room and three en suites IDEAL FOR SHORT TERM RENTAL) under 2,300 sf, you'll see the owners spared no expense on this CUSTOM-BUILT, WELL-MAINTAINED ENERGY-EFFICIENT SOLAR SMART HOME-they thought of everything!
Throughout the home, you have 12”x24” ITALIAN MARBLE TILE, 1.5” QUARTZ COUNTERTOPS, 5” PLANTATION SHUTTERS, Delta Tesla faucets, CROWN MOLDING, CUSTOM SLOW-CLOSE CABINETRY and PLENTY OF NATURAL LIGHT. A barn door gives access to the laundry room with UNDERSTAIR STORAGE and smart home hub. The kitchen boasts STAINLESS STEEL APPLIANCES, GAS RANGE, TILED BACKSPLASH, and BUILT-IN PANTRY openly flows to the dinette, family room and half bathroom with pool access. Lounge at your private oasis by the HEATED SALTWATER POOL with water feature and UV-COATED POLYASPARTIC DECK or in the SPA entertaining into the night with CUSTOM POOL, SPA AND LANAI LIGHTING.
Access the owner's suite from the pool, where you have a CUSTOM BIRCH WOOD CLOSET system and bathroom with WALK-IN GLOSS COATED TILED SHOWER, niche, bench and RAIN SHOWER SYSTEM. Off the primary suite is the painted garage with POLYASPARTIC FLOOR, IN-WALL HOME VACUUM SYSTEM, GENERATOR INLET BOX and FLEXIMOUNT CEILING STORAGE–storage GALORE in this home!
Enjoy countless SUNRISES on the OVER-SIZED ROOFTOP PATIO with NONSKID ITALIAN MARBLE TILE and POWDER-COATED RAILINGS. Off the balcony is a KITCHENETTE with wet bar as well as a BONUS ROOM to be used as an OFFICE, HOME GYM OR FOURTH EN SUITE. The second and third en suites feature walk-in closets, tiled tub/shower and PRIVATE BALCONY to enjoy ocean views and rocket launches from Kennedy Space Center.
This METICULOUSLY MAINTAINED and LOW MAINTENANCE home features: OUTDOOR PRIVATE SHOWER, 150 MPH DOUBLE PAN WINDOWS, gutters, French drains, IRRIGATION SYSTEM and a HOME SOLAR ELECTRIC SYSTEM. NATURAL GAS fuels the range, pool heater, dryer and Rinnai tankless hot water heater. NO HOA, fees or by-laws i.e. DO WHAT YOU WANT including storing a boat in the driveway nook!
Smart home: doorbell, garage door, thermostat, home solar, pool, spa and lanai lighting!
BEACH ACCESS ACROSS THE STREET. AMAZING SUNSETS at the Wilbur Boathouse where you can launch kayaks. NEARBY AMENITIES: tennis/pickleball courts, dog parks, boat ramps, marinas, state parks like Ponce Inlet Park and local eateries with amazing views. EVERYTHING TO LIVE, SHOP & PLAY IS A FEW MINUTES AWAY!
Daytona International Airport is 27 minutes away with historic St. Augustine 65 miles and DISNEY, UNIVERSAL STUDIOS & SEAWORLD a 76 mile drive. And enjoy the Gulf of Mexico with a 3-hour drive to beautiful Clearwater Beach!
LOW PROPERTY TAXES and INSURANCE… great PRIMARY, INVESTMENT or SHORT TERM RENTAL.
ATTACHMENTS: Maintenance, RENTAL opportunity, Weather Resistance, Local Amenities & Furniture For Sale.
Location
State FL
County Volusia
Community Wilbur By The Sea
Zoning R-9
Rooms
Other Rooms Bonus Room, Inside Utility, Interior In-Law Suite w/No Private Entry
Interior
Interior Features Built-in Features, Ceiling Fans(s), Central Vaccum, Crown Molding, Eat-in Kitchen, In Wall Pest System, Kitchen/Family Room Combo, Open Floorplan, Primary Bedroom Main Floor, Smart Home, Solid Wood Cabinets, Split Bedroom, Stone Counters, Thermostat, Walk-In Closet(s), Wet Bar, Window Treatments
Heating Central, Electric, Exhaust Fan, Heat Pump, Natural Gas, Solar
Cooling Central Air, Humidity Control
Flooring Marble, Tile
Furnishings Negotiable
Fireplace false
Appliance Dishwasher, Disposal, Dryer, Exhaust Fan, Freezer, Gas Water Heater, Ice Maker, Microwave, Range, Refrigerator, Tankless Water Heater, Washer
Laundry Gas Dryer Hookup, Inside, Laundry Room, Washer Hookup
Exterior
Exterior Feature Irrigation System, Lighting, Outdoor Shower, Private Mailbox, Rain Gutters, Sidewalk, Sliding Doors, Storage
Parking Features Boat, Driveway, Garage Door Opener, Ground Level
Garage Spaces 2.0
Fence Vinyl
Pool Auto Cleaner, Chlorine Free, Deck, Gunite, Heated, In Ground, Lighting, Outside Bath Access, Pool Sweep, Salt Water, Screen Enclosure
Utilities Available Cable Connected, Electricity Connected, Natural Gas Connected, Phone Available, Public, Solar, Street Lights, Water Connected
View Y/N Yes
View Water
Roof Type Shingle
Porch Deck, Patio, Screened
Attached Garage true
Garage true
Private Pool Yes
Building
Lot Description In County, Landscaped, Level, Near Marina, Sidewalk, Paved, Unincorporated
Story 2
Entry Level Two
Foundation Slab
Lot Size Range 0 to less than 1/4
Sewer Septic Tank
Water Public
Architectural Style Coastal, Contemporary, Custom, Florida
Structure Type Block,Concrete,Stucco
New Construction false
Schools
Elementary Schools R.J. Longstreet Elem
Middle Schools Silver Sands Middle
High Schools Spruce Creek High School
Others
Pets Allowed Yes
Senior Community No
Ownership Fee Simple
Acceptable Financing Cash, Conventional, FHA, VA Loan
Listing Terms Cash, Conventional, FHA, VA Loan
Special Listing Condition None

GET MORE INFORMATION
Agent | License ID: 260032061







