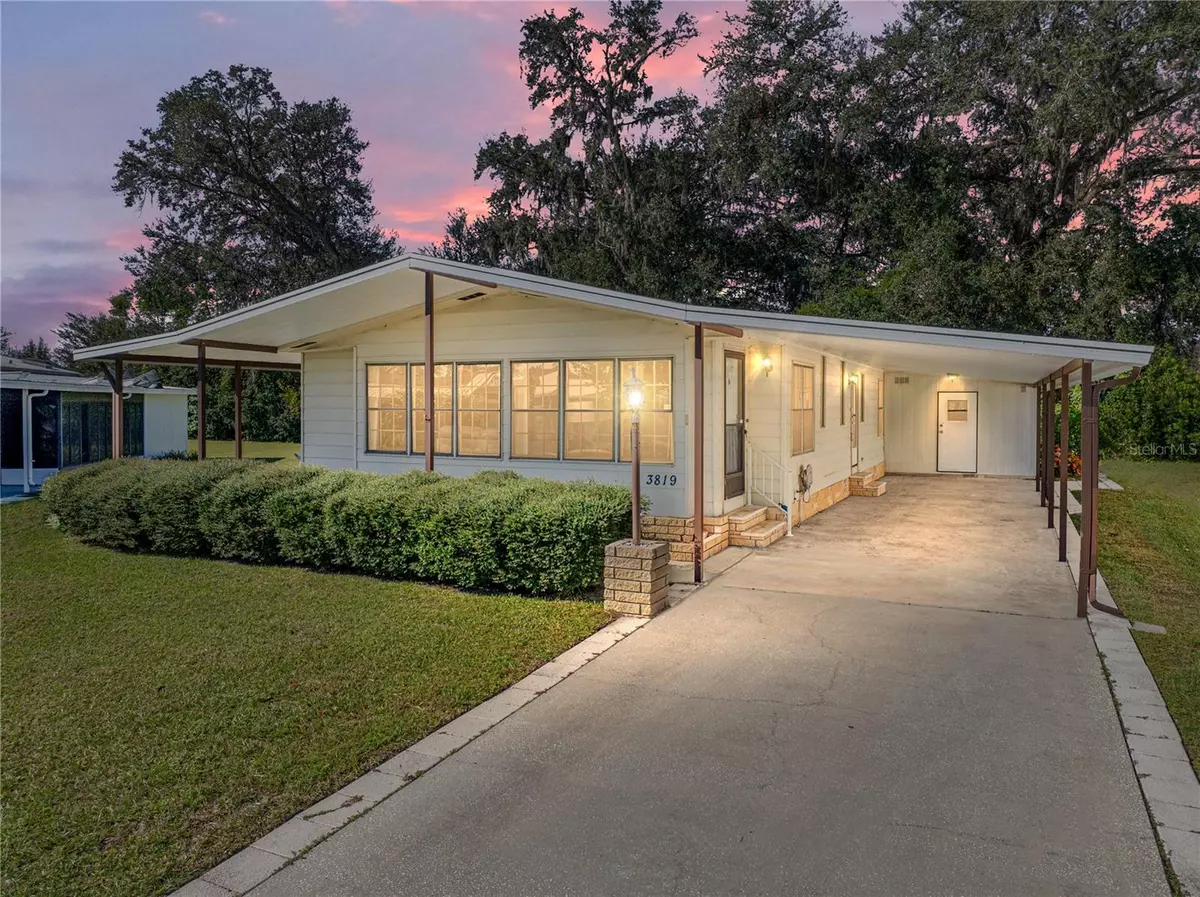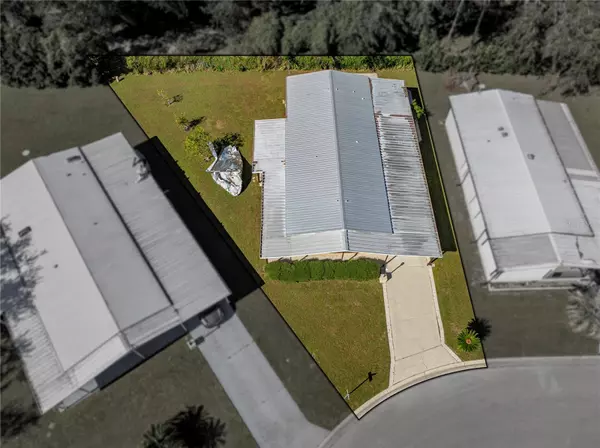2 Beds
2 Baths
1,395 SqFt
2 Beds
2 Baths
1,395 SqFt
Key Details
Property Type Manufactured Home
Sub Type Manufactured Home - Post 1977
Listing Status Pending
Purchase Type For Sale
Square Footage 1,395 sqft
Price per Sqft $125
Subdivision Colony Hills Community
MLS Listing ID TB8315473
Bedrooms 2
Full Baths 2
Construction Status Financing,Inspections
HOA Fees $600/ann
HOA Y/N Yes
Originating Board Stellar MLS
Year Built 1988
Annual Tax Amount $1,873
Lot Size 8,276 Sqft
Acres 0.19
Property Description
carport manufactured home has just become available in the 55+ Colony Hills community
where you own the land! Inside this comfortable and inviting residence, you will enjoy an open
layout with 2 dedicated living areas, a formal dining room, and a centrally located eat-in
kitchen. The 13x24 living room is an ideal place to entertain, with natural light pouring in
through several windows, an easy flow to the dining room, vaulted ceilings, and a built-in
entertainment center. The family room provides access to the enclosed porch through a set of
sliding doors, and it overlooks the kitchen, which is the heart of this home. It features ample
cabinet and pantry storage, a built-in double oven, a 2023 stainless steel dishwasher and
range hood, a refrigerator, and an island with a cooktop and breakfast bar seating. Laminate
and tile flooring run throughout the home- no carpet! The primary suite is generously sized and
offers an ensuite bathroom with dual sinks, a walk-in shower, and a separate garden tub.
Bedroom 2 provides a walk-in closet and a jack-and-jill style ensuite bathroom, sharing access
with a desk nook/mudroom. An exterior storage/laundry room provides added convenience for
the new owner. No rear neighbors | 2021 AC | 2023 Water Heater | 2016 Roof | Furnished.
Colony Hills is an amenity-filled 55+ community in Zephyrhills with a swimming pool, spa,
tennis court, shuffleboard court, clubhouse, and more; call us today!
Location
State FL
County Pasco
Community Colony Hills Community
Zoning RMH
Rooms
Other Rooms Family Room, Formal Dining Room Separate, Formal Living Room Separate
Interior
Interior Features Built-in Features, Ceiling Fans(s), Chair Rail, Crown Molding, Eat-in Kitchen, Kitchen/Family Room Combo, Living Room/Dining Room Combo, Open Floorplan, Primary Bedroom Main Floor, Vaulted Ceiling(s), Walk-In Closet(s)
Heating Central
Cooling Central Air
Flooring Laminate, Tile
Fireplace false
Appliance Built-In Oven, Cooktop, Dishwasher, Range Hood, Refrigerator
Laundry Laundry Room
Exterior
Exterior Feature Rain Gutters, Sliding Doors, Storage
Community Features Buyer Approval Required, Clubhouse, Deed Restrictions, Pool, Tennis Courts
Utilities Available BB/HS Internet Available, Electricity Connected, Public, Sewer Connected, Water Connected
Amenities Available Shuffleboard Court
View Trees/Woods
Roof Type Metal
Porch Covered, Enclosed, Side Porch
Garage false
Private Pool No
Building
Lot Description In County, Landscaped, Paved
Story 1
Entry Level One
Foundation Crawlspace
Lot Size Range 0 to less than 1/4
Sewer Public Sewer
Water Public
Structure Type Other
New Construction false
Construction Status Financing,Inspections
Others
Pets Allowed Number Limit, Size Limit, Yes
Senior Community Yes
Pet Size Small (16-35 Lbs.)
Ownership Fee Simple
Monthly Total Fees $50
Acceptable Financing Cash, Conventional
Membership Fee Required Required
Listing Terms Cash, Conventional
Num of Pet 1
Special Listing Condition None

GET MORE INFORMATION
Agent | License ID: 260032061







