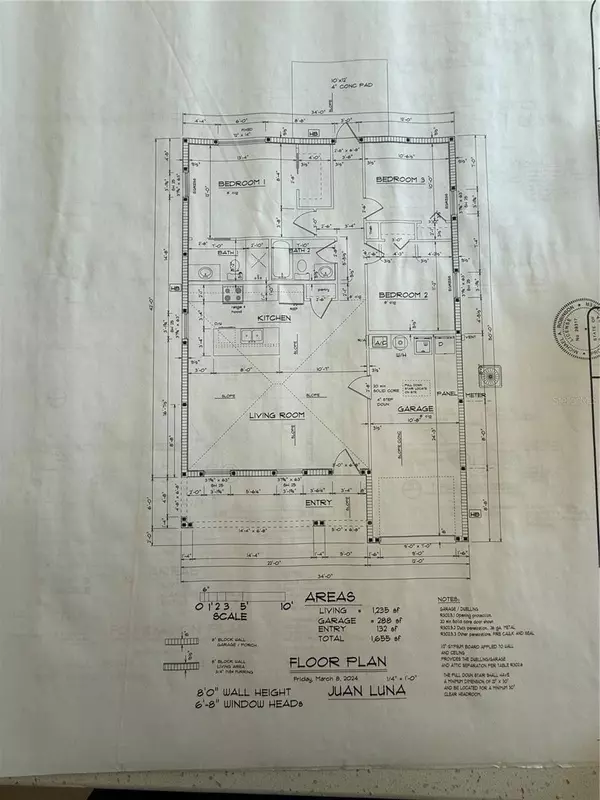3 Beds
2 Baths
1,235 SqFt
3 Beds
2 Baths
1,235 SqFt
Key Details
Property Type Single Family Home
Sub Type Single Family Residence
Listing Status Active
Purchase Type For Sale
Square Footage 1,235 sqft
Price per Sqft $230
Subdivision Sunset Park
MLS Listing ID G5089321
Bedrooms 3
Full Baths 2
HOA Y/N No
Originating Board Stellar MLS
Year Built 2024
Annual Tax Amount $693
Lot Size 5,227 Sqft
Acres 0.12
Property Description
From the moment you arrive, you’ll love the charming front patio and the unbeatable location. Step inside and be wowed by vaulted ceilings and an open floor plan, perfectly suited for modern living. The spacious kitchen is a chef’s delight, featuring quartz countertops and ample cabinetry. Throughout the home, you’ll find sleek, contemporary finishes and no carpet, making it as stylish as it is easy to maintain.
The master bedroom is generously sized, complete with a walk-in closet and a beautifully appointed en-suite bathroom featuring a walk-in shower. Both guest bedrooms are equally well-sized, each with a fan and light fixture combo. The second bathroom offers a tub with stylish tile work and modern finishes.
Expected to be finished by the end of November, this home is ready for you to lock in before the new year! Don’t miss out—schedule a visit today and make it yours before 2025!
Location
State FL
County Sumter
Community Sunset Park
Zoning MUNC
Interior
Interior Features Ceiling Fans(s), High Ceilings, Living Room/Dining Room Combo, Split Bedroom, Thermostat, Vaulted Ceiling(s), Walk-In Closet(s)
Heating Electric
Cooling Central Air
Flooring Ceramic Tile, Luxury Vinyl, Tile, Vinyl
Furnishings Unfurnished
Fireplace false
Appliance Dishwasher, Microwave, Range, Refrigerator
Laundry In Garage
Exterior
Exterior Feature Lighting
Garage Spaces 1.0
Utilities Available Electricity Connected
View Trees/Woods
Roof Type Shingle
Porch Front Porch
Attached Garage true
Garage true
Private Pool No
Building
Entry Level One
Foundation Slab
Lot Size Range 0 to less than 1/4
Sewer Public Sewer
Water Public
Architectural Style Florida
Structure Type Block
New Construction true
Others
Senior Community No
Ownership Fee Simple
Acceptable Financing Cash, Conventional, FHA, USDA Loan, VA Loan
Listing Terms Cash, Conventional, FHA, USDA Loan, VA Loan
Special Listing Condition None

GET MORE INFORMATION
Agent | License ID: 260032061



