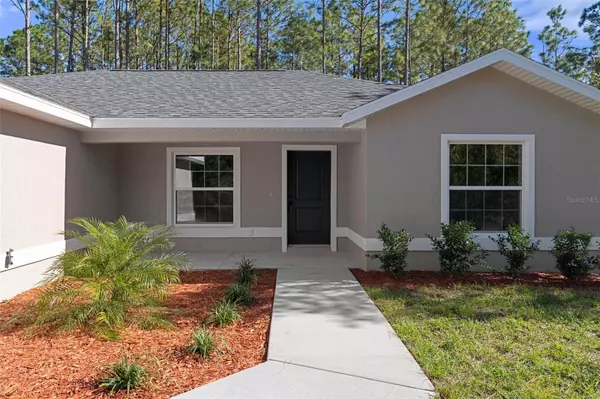3 Beds
2 Baths
1,462 SqFt
3 Beds
2 Baths
1,462 SqFt
Key Details
Property Type Single Family Home
Sub Type Single Family Residence
Listing Status Active
Purchase Type For Sale
Square Footage 1,462 sqft
Price per Sqft $188
Subdivision Citrus Spgs Unit 13
MLS Listing ID OM689342
Bedrooms 3
Full Baths 2
HOA Y/N No
Originating Board Stellar MLS
Year Built 2024
Annual Tax Amount $132
Lot Size 9,583 Sqft
Acres 0.22
Lot Dimensions 80x125
Property Description
Step inside to discover stunning luxury vinyl flooring throughout, creating a clean, cohesive look. The heart of the home is the spacious eat-in kitchen, complete with SS appliances, sleek stone countertops, and ample storage, including a large pantry. The adjacent great room is equally inviting, with plenty of space for relaxation or entertaining.
The generously sized primary bedroom features a walk-in closet and a luxurious ensuite bathroom with a tiled step-in shower w/glass enclosure, dual sinks, and elegant stone countertops. Enjoy outdoor living with a covered front porch and a rear lanai overlooking a peaceful, wooded backyard
A convenient mud room leads directly into the laundry room, adding to the home's practical design. With tons of storage options throughout and a 2-car garage, this home offers everything you need and more.
Located in a quiet neighborhood with easy access to local amenities, this home is the perfect blend of comfort, style, and convenience.
Don't miss the opportunity to make this your new home!
Location
State FL
County Citrus
Community Citrus Spgs Unit 13
Zoning PDR
Rooms
Other Rooms Inside Utility
Interior
Interior Features Cathedral Ceiling(s), Ceiling Fans(s), Eat-in Kitchen, Kitchen/Family Room Combo, Primary Bedroom Main Floor, Split Bedroom, Stone Counters, Walk-In Closet(s)
Heating Electric
Cooling Central Air
Flooring Luxury Vinyl
Fireplace false
Appliance Dishwasher, Electric Water Heater, Microwave, Range, Refrigerator
Laundry Inside, Laundry Room
Exterior
Exterior Feature Sidewalk
Garage Spaces 2.0
Utilities Available Cable Available, Electricity Available, Water Available
Roof Type Shingle
Attached Garage true
Garage true
Private Pool No
Building
Lot Description Cleared
Entry Level One
Foundation Slab
Lot Size Range 0 to less than 1/4
Sewer Septic Tank
Water Public
Architectural Style Ranch
Structure Type Concrete,Stucco
New Construction true
Schools
Elementary Schools Central Ridge Elementary School
Middle Schools Citrus Springs Middle School
High Schools Lecanto High School
Others
Senior Community No
Ownership Fee Simple
Acceptable Financing Cash, Conventional, FHA, VA Loan
Listing Terms Cash, Conventional, FHA, VA Loan
Special Listing Condition None

GET MORE INFORMATION
Agent | License ID: 260032061







