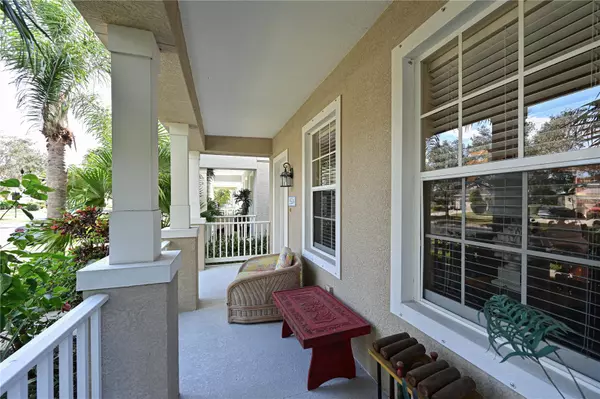3 Beds
3 Baths
1,680 SqFt
3 Beds
3 Baths
1,680 SqFt
Key Details
Property Type Single Family Home
Sub Type Single Family Residence
Listing Status Active
Purchase Type For Sale
Square Footage 1,680 sqft
Price per Sqft $241
Subdivision River Sound
MLS Listing ID A4629771
Bedrooms 3
Full Baths 2
Half Baths 1
HOA Fees $415/qua
HOA Y/N Yes
Originating Board Stellar MLS
Year Built 2009
Annual Tax Amount $2,588
Lot Size 3,049 Sqft
Acres 0.07
Property Description
The kitchen is ideal for entertaining, boasting Corian countertops, brand new refrigerator and stove, a subway tile backsplash, a center island, a pantry, a breakfast bar, and tile flooring that extends into the great room. The open living area is perfect for gatherings, while the convenience of a downstairs powder room and two outdoor patios allows for easy unwinding.
The upstairs primary suite offers ultimate privacy with an en-suite bathroom with stylish plank floors and a private balcony, creating a perfect retreat for relaxation. Two additional guest bedrooms share a well-appointed bathroom with plank floors, ensuring comfort and convenience for family and friends. Recently updated carpeting on the stairs and main landing adds a touch of luxury and comfort.
Enjoy the open and airy feel of this 1680 sq foot two-story home, built in 2009 and known as "Gull Cottage" with its well thought floor plan.
Built with solid construction this home comes with metal hurricane shutters for added safety and peace of mind. The home is tucked away in the gated River Sound community, offering resort-style amenities like a heated pool, spa, outdoor shower, two dog parks, walking trails, and a fishing pier. This pet-friendly community is within close proximity to essential services and travel hubs, making it an ideal primary residence or a cozy retreat. The community features well maintained homes and mature landscaping. Benefit from the very low HOA fees of only $413.00 quarterly. This home is perfect for those who those who appreciate the charm of Key West architecture combined with the convenience of modern living. Call today to schedule your visit and see what makes this property so special.
Location
State FL
County Manatee
Community River Sound
Zoning PDR/CH
Rooms
Other Rooms Inside Utility
Interior
Interior Features Ceiling Fans(s), Living Room/Dining Room Combo, PrimaryBedroom Upstairs, Solid Surface Counters, Solid Wood Cabinets, Thermostat, Walk-In Closet(s)
Heating Central
Cooling Central Air
Flooring Carpet, Ceramic Tile, Hardwood
Furnishings Unfurnished
Fireplace false
Appliance Dishwasher, Disposal, Dryer, Electric Water Heater, Microwave, Range, Refrigerator, Washer
Laundry In Kitchen, Inside, Laundry Closet
Exterior
Exterior Feature Hurricane Shutters, Irrigation System, Lighting, Private Mailbox, Rain Gutters, Sidewalk
Parking Features Alley Access, Driveway, Garage Door Opener, Garage Faces Rear
Garage Spaces 2.0
Community Features Association Recreation - Owned, Deed Restrictions, Dog Park, Gated Community - No Guard, Irrigation-Reclaimed Water, No Truck/RV/Motorcycle Parking, Playground, Pool, Sidewalks
Utilities Available Cable Available, Electricity Connected, Public
Amenities Available Gated, Maintenance, Playground, Pool, Recreation Facilities, Security, Spa/Hot Tub, Trail(s), Vehicle Restrictions
Roof Type Shingle
Porch Covered, Front Porch, Patio, Rear Porch
Attached Garage false
Garage true
Private Pool No
Building
Lot Description In County, Landscaped, Near Public Transit, Sidewalk, Paved, Private
Entry Level Two
Foundation Slab
Lot Size Range 0 to less than 1/4
Builder Name Pat Neal
Sewer Public Sewer
Water Public
Architectural Style Cottage
Structure Type Block,Stucco
New Construction false
Schools
Elementary Schools William H. Bashaw Elementary
Middle Schools Carlos E. Haile Middle
High Schools Braden River High
Others
Pets Allowed Cats OK, Dogs OK, Yes
HOA Fee Include Common Area Taxes,Pool,Escrow Reserves Fund,Fidelity Bond,Management,Private Road,Recreational Facilities,Security
Senior Community No
Ownership Fee Simple
Monthly Total Fees $138
Acceptable Financing Cash, Conventional, FHA, USDA Loan, VA Loan
Membership Fee Required Required
Listing Terms Cash, Conventional, FHA, USDA Loan, VA Loan
Special Listing Condition None

GET MORE INFORMATION
Agent | License ID: 260032061







