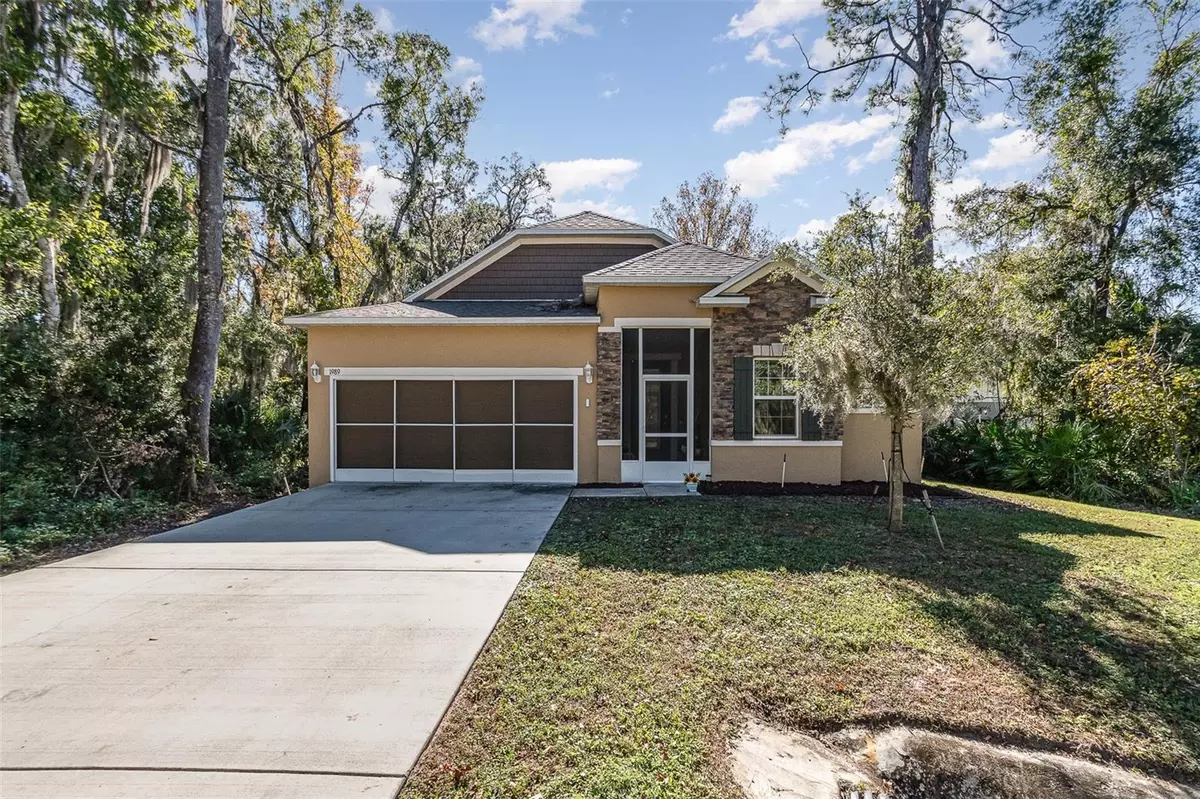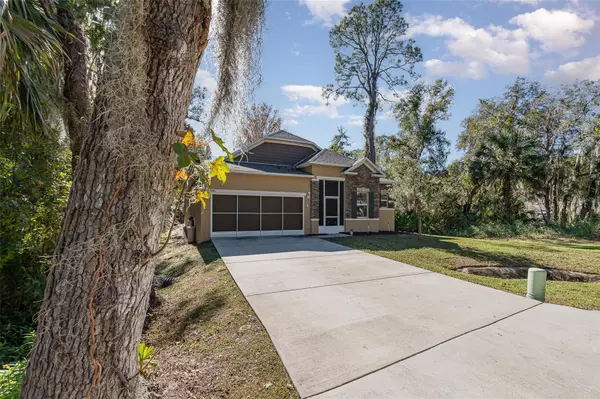3 Beds
2 Baths
2,012 SqFt
3 Beds
2 Baths
2,012 SqFt
Key Details
Property Type Single Family Home
Sub Type Single Family Residence
Listing Status Active
Purchase Type For Sale
Square Footage 2,012 sqft
Price per Sqft $202
Subdivision Quail Hollow On River
MLS Listing ID O6256830
Bedrooms 3
Full Baths 2
HOA Fees $498/ann
HOA Y/N Yes
Originating Board Stellar MLS
Year Built 2022
Annual Tax Amount $357
Lot Size 0.260 Acres
Acres 0.26
Lot Dimensions 65x174
Property Description
home. The entry guides you through the foyer past two bedrooms, custom bathroom, towards the custom kitchen and open floor living space. Continue to the island
kitchen that offers an eating bar for fun and casual meals. The great room is inviting and open, with a flex space that can be an office or a well suited flex room.
The master suite grants homeowners a lavish spa bath that rivals the luxury resorts, and walk in closet. This home functions perfectly for any sized family,
featuring updated flooring in the bedrooms, double ovens in the kitchen, a transferable roof warranty, oversized protected lot, and walking distance to absolutely beautiful river access.
Don't miss this serenely positioned home, the feel of seclusion with the proximity of convenience: Historic Downtown, Daytona Beach, Ponce Inlet, New Smyrna Beach, Lake Beresford, St. John's River, and multiple Wildlife Refuges are within short distances. Only a short six minute walk separates you from the exclusive Saint John's River access and facilities, for the kids, yourself, or the outdoor enthusiast. Do not overlook the actual quarter acre lot, protected from behind. From upscale dining, Outdoorsman's Paradise, and everything in between - this home is a must see.
Location
State FL
County Volusia
Community Quail Hollow On River
Zoning 01PUD
Interior
Interior Features High Ceilings, Open Floorplan, Vaulted Ceiling(s), Walk-In Closet(s)
Heating Central
Cooling Central Air
Flooring Tile, Vinyl
Fireplace false
Appliance Built-In Oven, Convection Oven, Dishwasher, Dryer, Microwave, Refrigerator, Washer, Water Softener
Laundry Inside, Laundry Room
Exterior
Exterior Feature Private Mailbox, Sliding Doors, Sprinkler Metered
Parking Features Driveway, Ground Level
Garage Spaces 2.0
Utilities Available Electricity Connected, Public, Sewer Connected, Water Connected
Water Access Yes
Water Access Desc Lake,River
Roof Type Shingle
Porch Rear Porch, Screened
Attached Garage true
Garage true
Private Pool No
Building
Lot Description Landscaped, Paved
Entry Level One
Foundation Slab
Lot Size Range 1/4 to less than 1/2
Sewer Public Sewer
Water Public
Structure Type Block,Stucco
New Construction false
Others
Pets Allowed Yes
Senior Community No
Ownership Fee Simple
Monthly Total Fees $41
Acceptable Financing Cash, Conventional, VA Loan
Membership Fee Required Required
Listing Terms Cash, Conventional, VA Loan
Special Listing Condition None

GET MORE INFORMATION
Agent | License ID: 260032061







