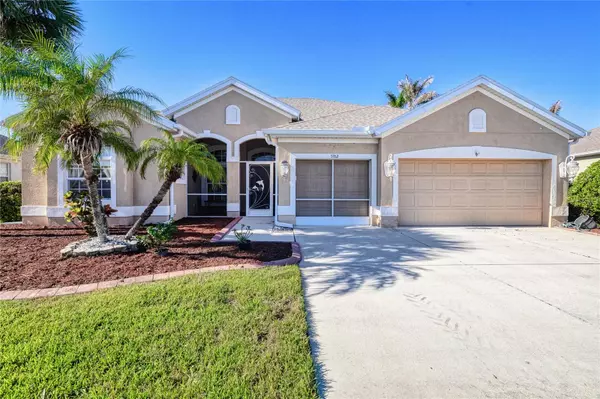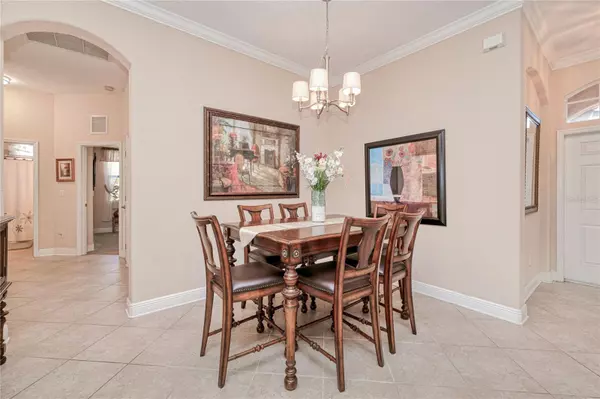4 Beds
3 Baths
2,976 SqFt
4 Beds
3 Baths
2,976 SqFt
Key Details
Property Type Single Family Home
Sub Type Single Family Residence
Listing Status Active
Purchase Type For Sale
Square Footage 2,976 sqft
Price per Sqft $201
Subdivision Ventura Village
MLS Listing ID A4630395
Bedrooms 4
Full Baths 3
HOA Fees $275/qua
HOA Y/N Yes
Originating Board Stellar MLS
Year Built 2007
Annual Tax Amount $3,417
Lot Size 10,454 Sqft
Acres 0.24
Property Description
Inside, explore a spacious floor plan with four bedrooms and three bathrooms plus den and loft area. The main suite is a private oasis with a spa-like en-suite bathroom and generous his/hers built-in closets.. Three additional bedrooms bring versatility for guests or a home office. The kitchen boasts modern appliances, granite countertops, and stylish cabinetry, food pantry and under stairs storage. A formal dining room and elegant living room are perfect for entertaining, while a cozy den/study provides a quiet retreat. The garage is a must have for the organized person who wants lots of cabinetry for storage.
The highlight of this home is the expansive bonus room, ideal for a home theater, game room, or family gatherings. Outside, enjoy the Florida sunshine on the screened-in lanai overlooking serene lake views with plenty of room for a pool/spa. With access to pristine beaches and amenities in Venice and Englewood, this home offers not just a residence, but a lifestyle. Combining recent upgrades, new Hvac in 2021 and water heater. Enjoy a community pool with very low HOA's and NO CDD's. Come check out this prime location whether you golf or enjoy beaches, don't miss out on making this your forever home!
Location
State FL
County Sarasota
Community Ventura Village
Zoning RSF2
Interior
Interior Features Ceiling Fans(s), Coffered Ceiling(s), Crown Molding, Eat-in Kitchen, Kitchen/Family Room Combo, Living Room/Dining Room Combo, Primary Bedroom Main Floor, Stone Counters, Thermostat, Walk-In Closet(s), Window Treatments
Heating Central, Electric
Cooling Central Air
Flooring Carpet, Tile
Furnishings Unfurnished
Fireplace false
Appliance Convection Oven, Dishwasher, Disposal, Dryer, Electric Water Heater, Exhaust Fan, Freezer, Ice Maker, Microwave, Range, Refrigerator, Washer
Laundry Inside, Laundry Room
Exterior
Exterior Feature Hurricane Shutters, Irrigation System
Parking Features Garage Door Opener, Golf Cart Garage
Garage Spaces 3.0
Community Features Clubhouse, Deed Restrictions, Gated Community - No Guard, Golf Carts OK, Pool, Sidewalks
Utilities Available BB/HS Internet Available, Cable Available, Cable Connected, Electricity Connected, Sewer Connected, Sprinkler Recycled, Street Lights, Underground Utilities, Water Connected
View Y/N Yes
Roof Type Shingle
Porch Covered, Patio, Rear Porch, Screened
Attached Garage true
Garage true
Private Pool No
Building
Lot Description Paved
Story 2
Entry Level Two
Foundation Block, Slab
Lot Size Range 0 to less than 1/4
Sewer Public Sewer
Water Canal/Lake For Irrigation, Public
Structure Type Block,Stucco
New Construction false
Schools
Elementary Schools Taylor Ranch Elementary
Middle Schools Venice Area Middle
High Schools Venice Senior High
Others
Pets Allowed Cats OK, Dogs OK, Yes
HOA Fee Include Pool,Maintenance Grounds
Senior Community No
Pet Size Extra Large (101+ Lbs.)
Ownership Fee Simple
Monthly Total Fees $91
Acceptable Financing Cash, Conventional, FHA, VA Loan
Membership Fee Required Required
Listing Terms Cash, Conventional, FHA, VA Loan
Special Listing Condition None

GET MORE INFORMATION
Agent | License ID: 260032061







