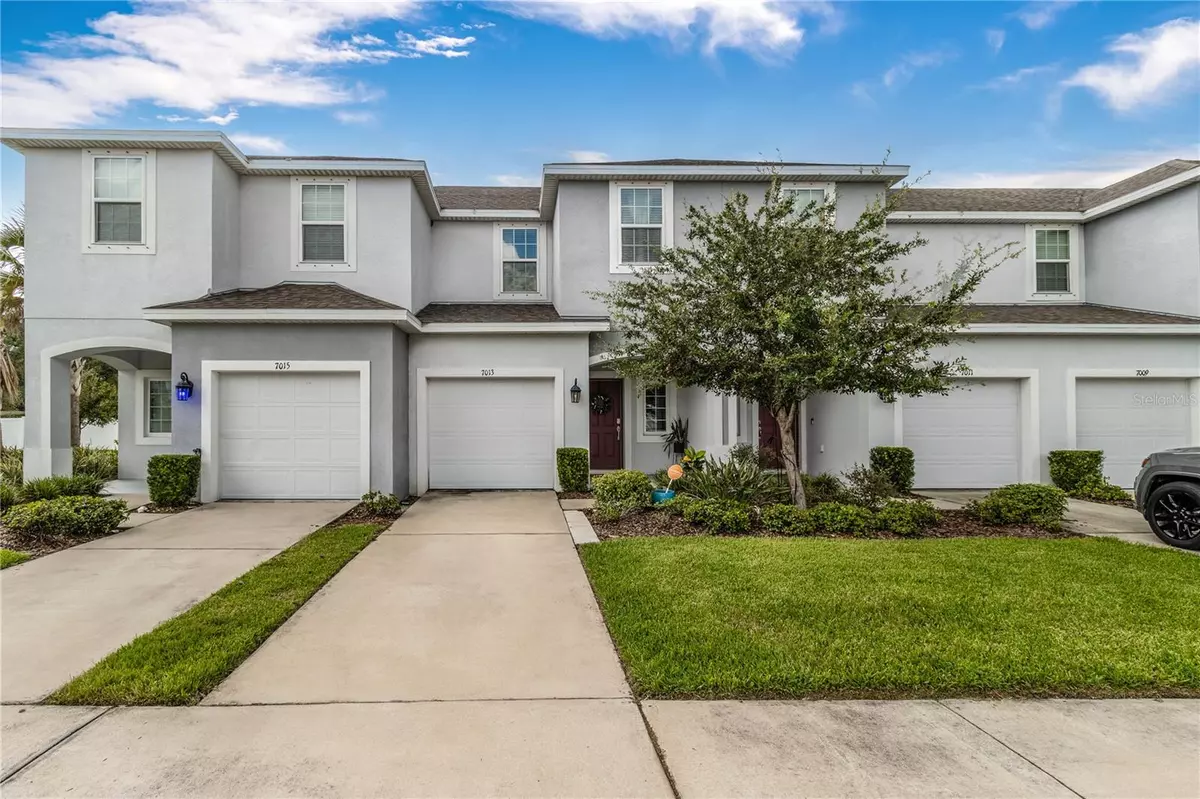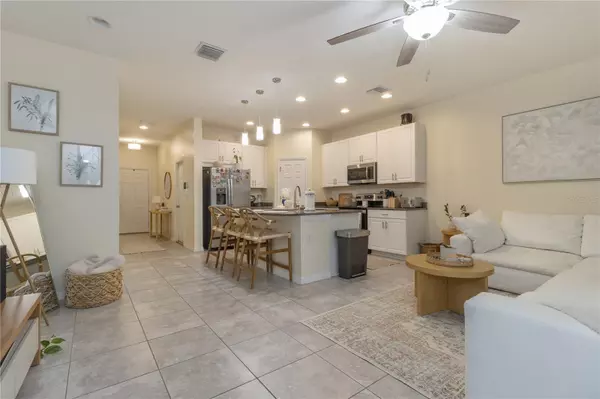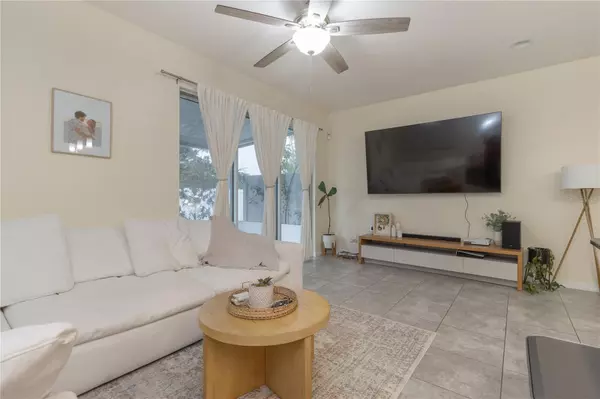3 Beds
3 Baths
1,400 SqFt
3 Beds
3 Baths
1,400 SqFt
Key Details
Property Type Townhouse
Sub Type Townhouse
Listing Status Active
Purchase Type For Sale
Square Footage 1,400 sqft
Price per Sqft $221
Subdivision Oak Creek Prcl 8 Ph 1
MLS Listing ID TB8325972
Bedrooms 3
Full Baths 2
Half Baths 1
HOA Fees $200/mo
HOA Y/N Yes
Originating Board Stellar MLS
Year Built 2018
Annual Tax Amount $3,959
Lot Size 1,742 Sqft
Acres 0.04
Property Description
Gorgeous Kitchen: Adorned with matching granite countertops, the kitchen features elegant ivory 42" cabinets and opens directly into a spacious living area, perfect for entertaining or family time.
Outdoor Living: Step out from the living room to a screened-in lanai where you can enjoy Florida's outdoors in comfort.
Upstairs: A versatile loft area awaits, ideal for a home office or reading nook. The master suite is generously sized to accommodate a King bed, complete with a large walk-in closet equipped with a smart home console for your tech needs.
Master Bath: Offers luxury with dual vanity sinks and a spacious walk-in shower.
Security Features: The home is equipped with hardwired door and window sensors, plus a doorbell camera for added peace of mind.
Storage Solutions: Discover extra storage under the stairs, perfect for holiday decor or seasonal items.
Community Amenities: The community pool is just steps away at the end of the street.
Prime Location: Elm Ridge at Oak Creek is strategically positioned near major routes like US 301, I-75, and the Crosstown Expressway, providing easy access to dining, shopping, and recreation.
Don't miss the chance to own this gem.
Location
State FL
County Hillsborough
Community Oak Creek Prcl 8 Ph 1
Zoning PD
Interior
Interior Features Ceiling Fans(s), Open Floorplan
Heating Central
Cooling Central Air
Flooring Carpet, Tile
Fireplace false
Appliance Convection Oven, Dishwasher, Disposal, Dryer, Microwave, Refrigerator, Washer
Laundry Inside, Upper Level
Exterior
Exterior Feature Hurricane Shutters, Other, Sidewalk, Sliding Doors
Garage Spaces 1.0
Community Features Community Mailbox, Pool, Sidewalks
Utilities Available Electricity Connected, Phone Available, Public, Sewer Connected, Water Connected
Roof Type Shingle
Attached Garage true
Garage true
Private Pool No
Building
Story 2
Entry Level Two
Foundation Slab
Lot Size Range 0 to less than 1/4
Sewer Public Sewer
Water Public
Structure Type Block
New Construction false
Others
Pets Allowed Yes
HOA Fee Include Pool,Escrow Reserves Fund,Maintenance Structure,Maintenance Grounds,Maintenance,Management,Other
Senior Community No
Ownership Fee Simple
Monthly Total Fees $200
Acceptable Financing Cash, Conventional, FHA, Lease Option, Lease Purchase, Owner Financing, Private Financing Available, Special Funding
Membership Fee Required Required
Listing Terms Cash, Conventional, FHA, Lease Option, Lease Purchase, Owner Financing, Private Financing Available, Special Funding
Special Listing Condition None

GET MORE INFORMATION
Agent | License ID: 260032061







