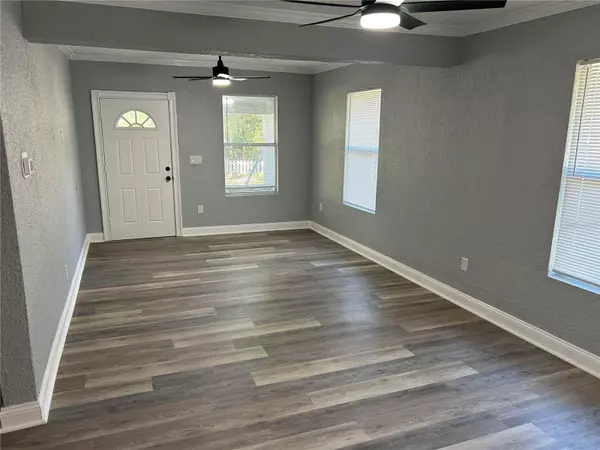
2 Beds
2 Baths
1,015 SqFt
2 Beds
2 Baths
1,015 SqFt
Key Details
Property Type Single Family Home
Sub Type Single Family Residence
Listing Status Active
Purchase Type For Sale
Square Footage 1,015 sqft
Price per Sqft $324
Subdivision Nebraska Heights
MLS Listing ID W7870531
Bedrooms 2
Full Baths 2
HOA Y/N No
Originating Board Stellar MLS
Year Built 1925
Annual Tax Amount $2,782
Lot Size 6,098 Sqft
Acres 0.14
Property Description
This home is nestled near the sought-after Seminole Heights neighborhood, known for its eclectic vibe and trendy restaurant scene. Enjoy easy access to highly popular dining spots such as The Refinery, Ella's Americana Folk Art Café, and Rooster & the Till, offering a vibrant mix of flavors and experiences. Don't miss your chance to own this one-of-a-kind home that blends vintage charm with modern convenience, all while being perfectly positioned near Tampa's best attractions and dining! Schedule your showing today!
Location
State FL
County Hillsborough
Community Nebraska Heights
Zoning SH-RS
Interior
Interior Features Ninguno
Heating Central, Electric
Cooling Central Air
Flooring Vinyl
Fireplace false
Appliance Dishwasher, Microwave, Range, Refrigerator
Laundry Electric Dryer Hookup, Inside, Laundry Room, Washer Hookup
Exterior
Exterior Feature Sidewalk
Parking Features On Street
Utilities Available Cable Available, Electricity Available, Public, Sewer Available, Water Available
Roof Type Shingle
Porch Porch
Garage false
Private Pool No
Building
Lot Description Cleared, Sidewalk, Paved
Story 1
Entry Level One
Foundation Crawlspace
Lot Size Range 0 to less than 1/4
Sewer Public Sewer
Water Public
Architectural Style Traditional
Structure Type Concrete
New Construction false
Schools
Elementary Schools Edison-Hb
Middle Schools Mclane-Hb
High Schools Middleton-Hb
Others
Pets Allowed Yes
Senior Community No
Ownership Fee Simple
Acceptable Financing Cash, Conventional, FHA, VA Loan
Listing Terms Cash, Conventional, FHA, VA Loan
Special Listing Condition None

GET MORE INFORMATION

Agent | License ID: 260032061







