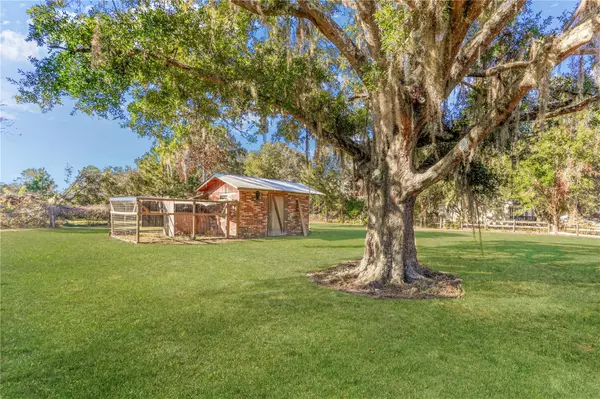3 Beds
2 Baths
1,380 SqFt
3 Beds
2 Baths
1,380 SqFt
Key Details
Property Type Manufactured Home
Sub Type Manufactured Home - Post 1977
Listing Status Active
Purchase Type For Sale
Square Footage 1,380 sqft
Price per Sqft $155
Subdivision Not In A Subdivision
MLS Listing ID GC526692
Bedrooms 3
Full Baths 2
HOA Y/N No
Originating Board Stellar MLS
Year Built 1979
Annual Tax Amount $179
Lot Size 0.850 Acres
Acres 0.85
Lot Dimensions 300x123
Property Description
Step onto the spacious covered front porch, perfect for sipping your morning coffee or enjoying the fresh air. Out back, the huge covered deck provides ample space for entertaining, relaxing, or simply soaking in the quiet surroundings. The property includes a storage area and even a dedicated spot to keep chickens if you want to embrace country living.
Inside, you'll find quality vinyl plank flooring throughout the home, with easy-to-maintain tile in both bathrooms. The thoughtfully designed layout includes a separate utility room with enough space to add a freezer or customize it to meet your needs.
The heart of the home is the kitchen, featuring real wood cabinets, stainless steel appliances, and plenty of counter space to make meal prep a breeze. Whether you're cooking for family or hosting friends, this kitchen is ready to handle it all.
With no deed restrictions, the possibilities for this property are endless. Bring your vision to life and create the lifestyle you've always wanted. Call today to schedule a tour and see everything this charming property has to offer!
Location
State FL
County Union
Community Not In A Subdivision
Zoning RR
Rooms
Other Rooms Inside Utility
Interior
Interior Features Ceiling Fans(s), Open Floorplan, Primary Bedroom Main Floor, Solid Wood Cabinets, Thermostat, Vaulted Ceiling(s)
Heating Central, Electric, Heat Pump
Cooling Central Air
Flooring Luxury Vinyl, Tile
Fireplace false
Appliance Dishwasher, Electric Water Heater, Range, Range Hood, Refrigerator
Laundry Electric Dryer Hookup, Inside, Laundry Room, Washer Hookup
Exterior
Exterior Feature Private Mailbox, Storage
Parking Features Open
Fence Chain Link, Fenced, Wire, Wood
Utilities Available BB/HS Internet Available, Electricity Connected, Private
View Trees/Woods
Roof Type Metal
Porch Covered, Front Porch, Porch, Rear Porch
Garage false
Private Pool No
Building
Lot Description In County, Level
Story 1
Entry Level One
Foundation Block, Crawlspace
Lot Size Range 1/2 to less than 1
Sewer Septic Tank
Water Well
Architectural Style Ranch
Structure Type Cement Siding
New Construction false
Schools
Elementary Schools Lake Butler Elementary School-Un
Middle Schools Lake Butler Middle School-Un
High Schools Union County High School-Un
Others
Pets Allowed Cats OK, Dogs OK, Yes
Senior Community No
Ownership Fee Simple
Acceptable Financing Cash, Conventional, FHA
Listing Terms Cash, Conventional, FHA
Special Listing Condition None

GET MORE INFORMATION
Agent | License ID: 260032061







