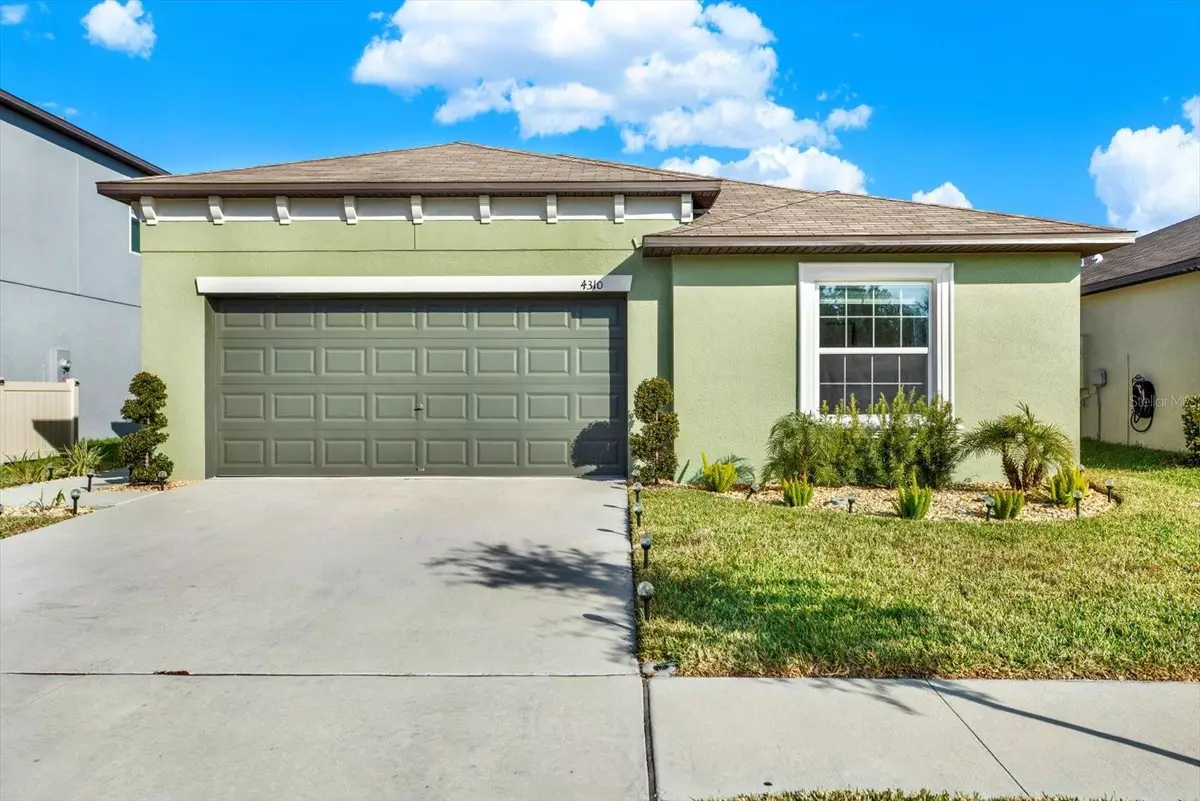4 Beds
2 Baths
1,817 SqFt
4 Beds
2 Baths
1,817 SqFt
Key Details
Property Type Single Family Home
Sub Type Single Family Residence
Listing Status Active
Purchase Type For Sale
Square Footage 1,817 sqft
Price per Sqft $176
Subdivision Saddle Crk Preserve Ph 1
MLS Listing ID TB8327024
Bedrooms 4
Full Baths 2
HOA Fees $125/ann
HOA Y/N Yes
Originating Board Stellar MLS
Year Built 2023
Annual Tax Amount $3,975
Lot Size 5,662 Sqft
Acres 0.13
Property Description
4 Bedrooms / 2 Bathrooms
2-Car Garage
Modern Kitchen & Bathrooms with stylish backsplashes
Whole-House Water Purification System, including alkaline drinking water at the kitchen sink
Privacy Fence for added security and peace
Open Floor Plan with a spacious kitchen/family room combo and dedicated eating space in the kitchen
Ceiling Fans throughout for added comfort
Private Primary Bedroom with a large walk-in closet, thoughtfully separated from the other rooms
Additional Amenities:
Included Appliances: Washer & dryer, refrigerator, microwave, dishwasher, offering ultimate convenience.
Internet Access included, ensuring you stay connected.
Access to Community Pool & Dog Park, perfect for relaxation and recreation.
Exterior & Grounds Maintenance covered, along with sewer and trash services.
This home is move-in ready and offers a lifestyle of comfort and ease. Whether you're looking for your first home or an upgrade, this property checks all the boxes. Don't miss out on this must-see home in Lakeland.
Schedule a showing today!
Location
State FL
County Polk
Community Saddle Crk Preserve Ph 1
Interior
Interior Features Ceiling Fans(s), Open Floorplan, Primary Bedroom Main Floor, Thermostat, Walk-In Closet(s)
Heating Central
Cooling Central Air
Flooring Carpet, Tile
Furnishings Turnkey
Fireplace false
Appliance Convection Oven, Cooktop, Dishwasher, Disposal, Dryer, Exhaust Fan, Kitchen Reverse Osmosis System, Microwave, Refrigerator, Water Softener
Laundry Laundry Room
Exterior
Exterior Feature Dog Run, Irrigation System, Lighting, Sidewalk, Sliding Doors
Parking Features Converted Garage
Garage Spaces 2.0
Fence Vinyl
Community Features Dog Park, Park, Playground, Pool, Sidewalks
Utilities Available Electricity Connected, Street Lights, Water Connected
Amenities Available Maintenance, Pool
Roof Type Shingle
Porch Patio
Attached Garage true
Garage true
Private Pool No
Building
Lot Description Landscaped, Sidewalk
Entry Level One
Foundation Slab
Lot Size Range 0 to less than 1/4
Sewer Public Sewer
Water Public
Structure Type Stucco
New Construction false
Schools
Elementary Schools Lena Vista Elem
Middle Schools Stambaugh Middle
High Schools Tenoroc Senior
Others
Pets Allowed Yes
HOA Fee Include Pool
Senior Community No
Ownership Fee Simple
Monthly Total Fees $10
Acceptable Financing Cash, Conventional, FHA, VA Loan
Horse Property None
Membership Fee Required Required
Listing Terms Cash, Conventional, FHA, VA Loan
Special Listing Condition None

GET MORE INFORMATION
Agent | License ID: 260032061







