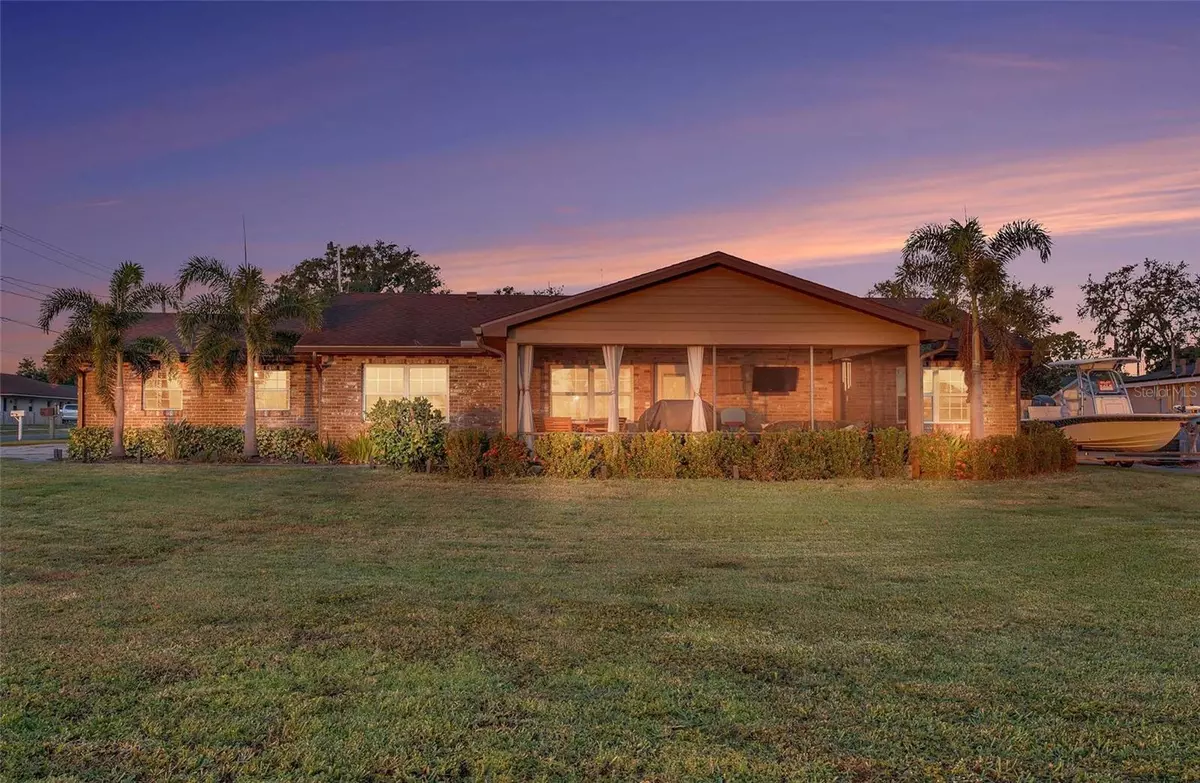
3 Beds
2 Baths
1,940 SqFt
3 Beds
2 Baths
1,940 SqFt
Key Details
Property Type Single Family Home
Sub Type Single Family Residence
Listing Status Active
Purchase Type For Sale
Square Footage 1,940 sqft
Price per Sqft $253
Subdivision Whistler Woods
MLS Listing ID L4949289
Bedrooms 3
Full Baths 2
HOA Y/N No
Originating Board Stellar MLS
Year Built 1972
Annual Tax Amount $4,145
Lot Size 0.390 Acres
Acres 0.39
Lot Dimensions 100x166
Property Description
Features You'll Love:
Private lake access with your very own dock – ideal for boating, fishing, and enjoying stunning sunsets.
Private lake front fire pit perfect for a cozy night of entertaining.
A beautifully updated kitchen featuring slate appliances, quartz countertops, and ample cabinet space, and large bar.
An extra den/living room, offering versatility for work or play.
No Carpet! Luxury vinyl plank throughout the home.
Updated windows for energy efficiency.
Private screened in lanai, with lake view, and ample space for entertaining.
A 2-car garage plus a new shed for all your storage needs.
Situated on a spacious corner lot with room to roam and entertain.
Prime Location:
Minutes from the Polk Parkway, Florida Polytechnic University, shopping, dining, and major interstates for easy commuting.
Close to everything you need while offering the tranquility of lakeside living.
This property is a rare find – schedule your showing today and experience the magic of Lake Ariana living!
Location
State FL
County Polk
Community Whistler Woods
Zoning R-1
Rooms
Other Rooms Bonus Room, Den/Library/Office, Great Room
Interior
Interior Features Ceiling Fans(s), Eat-in Kitchen, Kitchen/Family Room Combo, Living Room/Dining Room Combo, Open Floorplan, Solid Surface Counters, Solid Wood Cabinets, Thermostat, Walk-In Closet(s), Window Treatments
Heating Central, Electric
Cooling Central Air
Flooring Luxury Vinyl, Tile
Furnishings Unfurnished
Fireplace false
Appliance Dishwasher, Disposal, Microwave, Range, Refrigerator
Laundry In Garage
Exterior
Exterior Feature Irrigation System, Lighting, Rain Gutters, Sidewalk
Parking Features Driveway, Garage Door Opener, Garage Faces Side, Oversized, Parking Pad
Garage Spaces 2.0
Utilities Available BB/HS Internet Available, Cable Available, Electricity Available, Electricity Connected, Fire Hydrant, Public, Street Lights, Water Available, Water Connected
Waterfront Description Lake
View Y/N Yes
Water Access Yes
Water Access Desc Lake
View Water
Roof Type Membrane,Shingle
Porch Front Porch, Patio, Screened
Attached Garage true
Garage true
Private Pool No
Building
Lot Description Cleared, Corner Lot, In County, Level, Oversized Lot, Paved
Story 1
Entry Level One
Foundation Slab
Lot Size Range 1/4 to less than 1/2
Sewer Septic Tank
Water Public
Architectural Style Ranch
Structure Type Block,Brick
New Construction false
Schools
Elementary Schools Lena Vista Elem
Middle Schools Stambaugh Middle
High Schools Auburndale High School
Others
Pets Allowed Yes
Senior Community No
Ownership Fee Simple
Acceptable Financing Cash, Conventional, FHA, VA Loan
Listing Terms Cash, Conventional, FHA, VA Loan
Special Listing Condition None

GET MORE INFORMATION

Agent | License ID: 260032061







