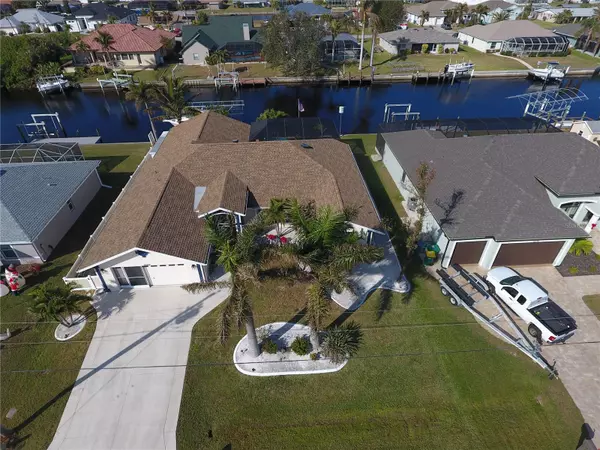
4 Beds
2 Baths
2,375 SqFt
4 Beds
2 Baths
2,375 SqFt
Key Details
Property Type Single Family Home
Sub Type Single Family Residence
Listing Status Active
Purchase Type For Sale
Square Footage 2,375 sqft
Price per Sqft $311
Subdivision Port Charlotte Sec 054
MLS Listing ID C7501423
Bedrooms 4
Full Baths 2
HOA Y/N No
Originating Board Stellar MLS
Year Built 2002
Annual Tax Amount $6,760
Lot Size 10,018 Sqft
Acres 0.23
Property Description
Welcome to this exceptional 4-bedroom, 2-bath saltwater-front pool home located in a boater's dream setting! Situated less than a minute from open water, this home offers the perfect combination of luxury, comfort, and convenience with 2,375 sqft of living under air.
The property boasts a concrete seawall, boat lift, and an expansive 30x9 dock with electric and water, making it ideal for water enthusiasts. The heated saltwater pool features a built-in spa and beach area, creating your private oasis for relaxation and entertaining.
Inside, you'll find plenty of space for the whole family. Gorgeous updated wood laminate flooring throughout most of home, tile laundry and guest bath, carpet in 4th bedroom. Three of the four bedrooms include walk-in closets, and the guest bath offers direct access to the pool area for added convenience. The kitchen is a chef's delight with quartz countertops, newer appliances, and LED recessed lighting, all designed with style and functionality in mind.
This home is packed with extras, including ManaBloc plumbing, a new roof in 2024, and a 14x6 shed for additional storage. The oversized 2-car garage provides plenty of space for vehicles and toys. Home as has Accordion style Hurricane Shutters on some of the windows.
Don't miss the chance to own this one-of-a-kind property. Schedule your private tour today and experience waterfront living at its finest!
Location
State FL
County Charlotte
Community Port Charlotte Sec 054
Zoning RSF3.5
Rooms
Other Rooms Family Room, Inside Utility
Interior
Interior Features Cathedral Ceiling(s), Ceiling Fans(s), Eat-in Kitchen, High Ceilings, Solid Surface Counters, Split Bedroom, Stone Counters, Walk-In Closet(s)
Heating Central, Electric
Cooling Central Air
Flooring Carpet, Ceramic Tile, Laminate
Fireplace false
Appliance Dishwasher, Dryer, Microwave, Range, Refrigerator, Washer, Water Softener
Laundry Inside, Laundry Room
Exterior
Exterior Feature Hurricane Shutters, Sliding Doors
Parking Features Garage Door Opener, Oversized
Garage Spaces 2.0
Pool Child Safety Fence, Gunite, Heated, In Ground, Outside Bath Access, Salt Water, Screen Enclosure
Utilities Available Electricity Connected, Public, Sewer Connected
View Y/N Yes
Water Access Yes
Water Access Desc Bay/Harbor,Canal - Saltwater,Gulf/Ocean,Gulf/Ocean to Bay,Intracoastal Waterway,River
View Water
Roof Type Shingle
Porch Patio, Screened
Attached Garage true
Garage true
Private Pool Yes
Building
Lot Description Landscaped, Paved
Story 1
Entry Level One
Foundation Slab
Lot Size Range 0 to less than 1/4
Sewer Public Sewer
Water Public
Structure Type Block
New Construction false
Schools
Elementary Schools Myakka River Elementary
Middle Schools L.A. Ainger Middle
High Schools Lemon Bay High
Others
Senior Community No
Ownership Fee Simple
Acceptable Financing Cash, Conventional, FHA, VA Loan
Membership Fee Required None
Listing Terms Cash, Conventional, FHA, VA Loan
Special Listing Condition None

GET MORE INFORMATION

Agent | License ID: 260032061







