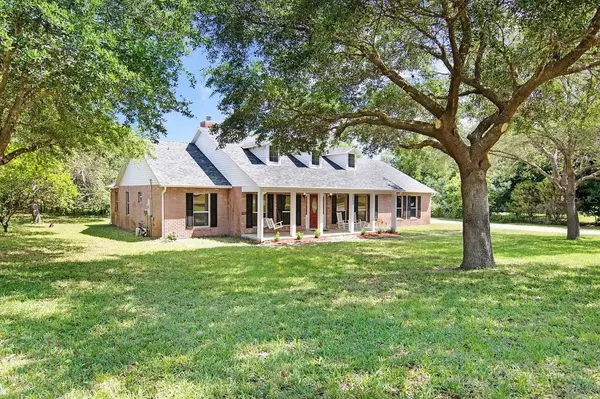3 Beds
3 Baths
2,651 SqFt
3 Beds
3 Baths
2,651 SqFt
Key Details
Property Type Single Family Home
Sub Type Single Family Residence
Listing Status Active
Purchase Type For Sale
Square Footage 2,651 sqft
Price per Sqft $203
Subdivision Hunters Rdg 2
MLS Listing ID G5090411
Bedrooms 3
Full Baths 2
Half Baths 1
HOA Y/N No
Originating Board Stellar MLS
Year Built 1992
Annual Tax Amount $4,234
Lot Size 0.540 Acres
Acres 0.54
Property Description
As you enter the front door, to the left, is a newly renovated office space with endless bookshelves and a built in desk. To the right is the formal dining room. Upon entering the living room you'll immediately appreciate the abundance of natural light flooding the home, highlighting the airy living spaces and updated finishes. From the living room through the french doors is the lanai that is under central A/C. The gourmet kitchen is a chefs dream featuring a gas stove, deep farmhouse sink, butcher block island, butcher block countertops and modern appliances. The kitchen nook adjacent to the kitchen is the perfect location for family and entertaining.The primary suite offers a private retreat with an ensuite bathroom and extra large walk in closet. The bonus room, 2nd and 3rd bedrooms are located on the opposite side of the house from primary bedroom.
Outside, the large, fully fenced backyard features a newly built deck and offers a perfect space for outdoor activities, gardening, or simply unwinding after a long day. The property also includes a 2-car garage, providing additional storage and convenience.
Located just minutes from the Kennedy Space Center, local parks, schools, and shopping, this home provides the perfect combination of suburban tranquility and easy access to all the amenities Titusville has. Whether you're looking for a first home or a cozy retreat, this property is an excellent choice.
Don't miss the opportunity to make this your new home! Schedule a tour today!
Location
State FL
County Brevard
Community Hunters Rdg 2
Zoning R1B
Interior
Interior Features Ceiling Fans(s), Eat-in Kitchen, Kitchen/Family Room Combo, Primary Bedroom Main Floor, Split Bedroom, Vaulted Ceiling(s)
Heating Central
Cooling Central Air
Flooring Luxury Vinyl
Fireplace true
Appliance Dishwasher, Microwave, Range, Refrigerator
Laundry Laundry Room
Exterior
Exterior Feature Garden
Garage Spaces 2.0
Fence Fenced
Utilities Available Electricity Connected, Natural Gas Connected
Roof Type Shingle
Porch Covered, Deck, Front Porch
Attached Garage true
Garage true
Private Pool No
Building
Story 1
Entry Level One
Foundation Slab
Lot Size Range 1/2 to less than 1
Sewer Public Sewer
Water Public
Architectural Style Colonial
Structure Type Brick
New Construction false
Others
Senior Community No
Ownership Fee Simple
Special Listing Condition None

GET MORE INFORMATION
Agent | License ID: 260032061







