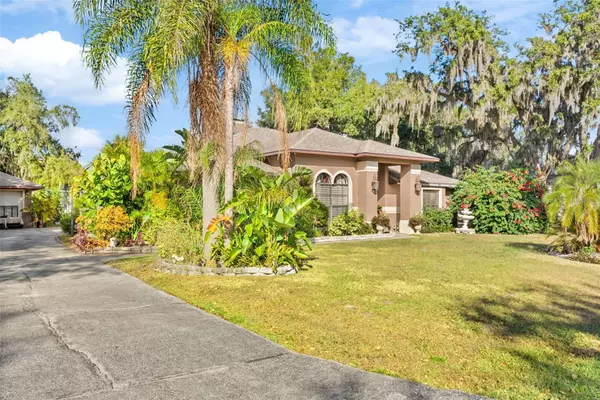3 Beds
3 Baths
2,170 SqFt
3 Beds
3 Baths
2,170 SqFt
Key Details
Property Type Single Family Home
Sub Type Single Family Residence
Listing Status Active
Purchase Type For Sale
Square Footage 2,170 sqft
Price per Sqft $191
Subdivision Lake Thomas Woods 7Th Add Pb 89 Pg 20
MLS Listing ID L4949431
Bedrooms 3
Full Baths 2
Half Baths 1
HOA Y/N No
Originating Board Stellar MLS
Year Built 1995
Annual Tax Amount $3,118
Lot Size 0.590 Acres
Acres 0.59
Property Description
Nestled within a quiet community protected by a charming brick wall, this home combines privacy and accessibility. You'll enjoy the convenience of being a short distance to nearby medical facilities, dining options, and essential amenities. Thoughtfully designed with a spacious layout, this home offers room for multi-generational living or hosting family gatherings. The expansive outdoor space provides endless opportunities for relaxation, entertainment, or even adding a personal touch, such as a garden or play area.
Don't miss this rare opportunity to own a well-maintained, centrally located property where convenience and comfort meet. Schedule your private showing today and make 1102 Berkley Lane your new home!
Location
State FL
County Polk
Community Lake Thomas Woods 7Th Add Pb 89 Pg 20
Interior
Interior Features Ceiling Fans(s), Eat-in Kitchen, Living Room/Dining Room Combo, Open Floorplan, Thermostat, Walk-In Closet(s)
Heating Central
Cooling Central Air
Flooring Carpet, Tile
Fireplaces Type Wood Burning
Furnishings Unfurnished
Fireplace true
Appliance Dishwasher, Disposal, Microwave, Range, Refrigerator
Laundry Inside, Laundry Room
Exterior
Exterior Feature Lighting, Private Mailbox
Garage Spaces 3.0
Utilities Available Cable Connected, Electricity Connected, Phone Available, Public, Sewer Connected, Street Lights, Water Connected
Roof Type Shingle
Attached Garage true
Garage true
Private Pool No
Building
Entry Level One
Foundation Block, Slab
Lot Size Range 1/2 to less than 1
Sewer Public Sewer
Water Public
Structure Type Block,Stucco
New Construction false
Others
Senior Community No
Ownership Fee Simple
Acceptable Financing Cash, Conventional, FHA, VA Loan
Listing Terms Cash, Conventional, FHA, VA Loan
Special Listing Condition None

GET MORE INFORMATION
Agent | License ID: 260032061







