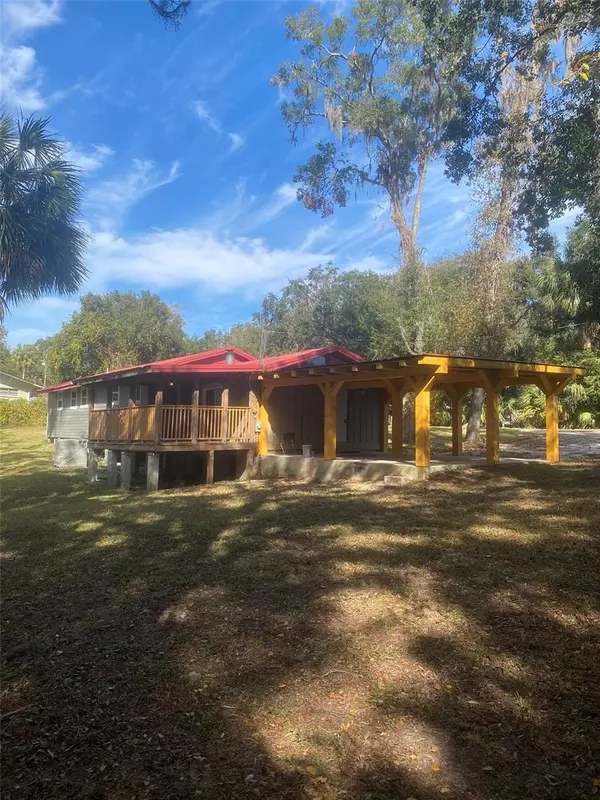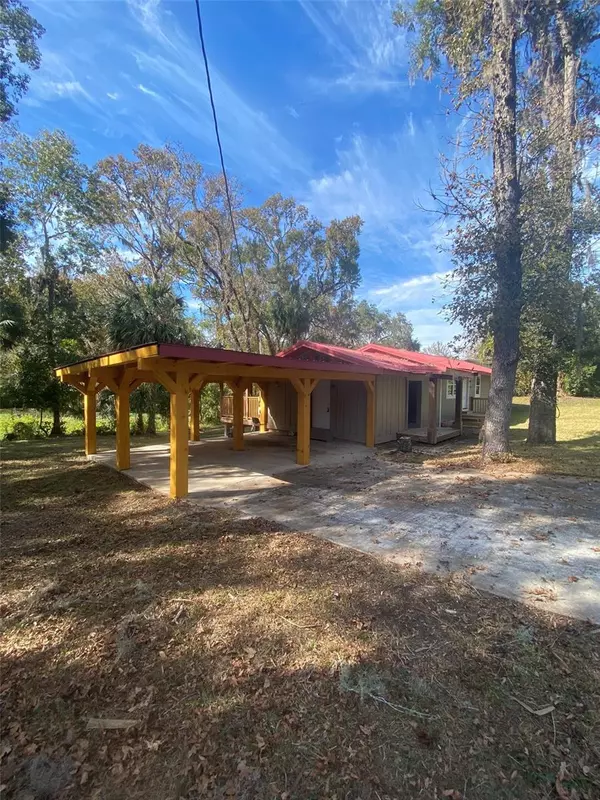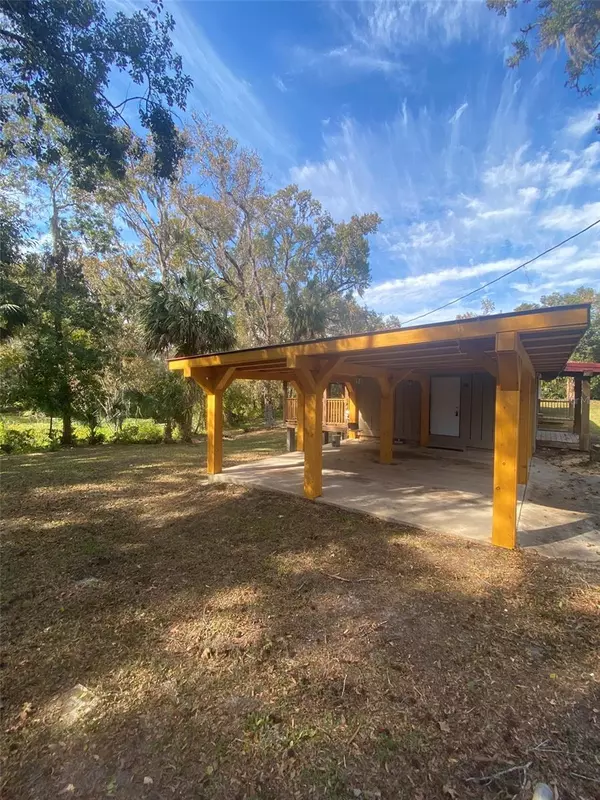3 Beds
2 Baths
1,608 SqFt
3 Beds
2 Baths
1,608 SqFt
Key Details
Property Type Single Family Home
Sub Type Single Family Residence
Listing Status Active
Purchase Type For Sale
Square Footage 1,608 sqft
Price per Sqft $198
Subdivision Lake Shore Manor
MLS Listing ID A4632438
Bedrooms 3
Full Baths 2
HOA Y/N No
Originating Board Stellar MLS
Year Built 1970
Annual Tax Amount $2,373
Lot Size 0.770 Acres
Acres 0.77
Property Description
and timeless charm. This home has been meticulously renovated from head to toe, ensuring everything is brand new and move-in ready.
The heart of the home boasts new laminate flooring throughout, a gorgeous, completely updated kitchen featuring sleek quartz countertops, brand new windows ensuring an abundance of natural lighting, newly updated plumbing and equally impressive bathrooms, with luxurious porcelain tile floors and ceramic tile showers. The living spaces are highlighted by beautiful cypress wood beams that accentuate the vaulted ceilings, adding a warm and inviting touch to the open floor plan. This home also features several major updates, including a brand new hot water heater, air conditioning, and a sturdy new carport. The foundation has been reinforced with new pillars, ensuring the home is solid for years to come. The durable metal roof has over 20 years of life left, providing peace of mind for future owners. This property is located a stones throw from Lake Ogden, just off the iconic "Avenue of the Oaks". The yard space is ideal for enjoying Florida's natural beauty, complete with mature oaks and orange trees hugging the tail end of the lake water. Schedule your showing today!
Location
State FL
County Citrus
Community Lake Shore Manor
Zoning CLR
Interior
Interior Features Cathedral Ceiling(s), Eat-in Kitchen, High Ceilings, Living Room/Dining Room Combo, Open Floorplan, Primary Bedroom Main Floor, Solid Surface Counters, Stone Counters, Thermostat
Heating Central, Electric
Cooling Central Air
Flooring Laminate, Tile
Furnishings Unfurnished
Fireplace false
Appliance None
Laundry Electric Dryer Hookup, Inside, Laundry Room, Washer Hookup
Exterior
Exterior Feature Lighting, Sliding Doors
Parking Features Covered, Driveway, Guest, Off Street
Utilities Available Cable Available, Electricity Connected, Public, Water Connected
View Y/N Yes
Water Access Yes
Water Access Desc Creek,Pond
View Trees/Woods
Roof Type Metal
Porch Covered, Deck, Patio
Garage false
Private Pool No
Building
Lot Description Oversized Lot, Paved
Entry Level One
Foundation Block, Pillar/Post/Pier
Lot Size Range 1/2 to less than 1
Sewer Public Sewer
Water Public
Structure Type Vinyl Siding
New Construction false
Others
Senior Community No
Ownership Fee Simple
Special Listing Condition None

GET MORE INFORMATION
Agent | License ID: 260032061







