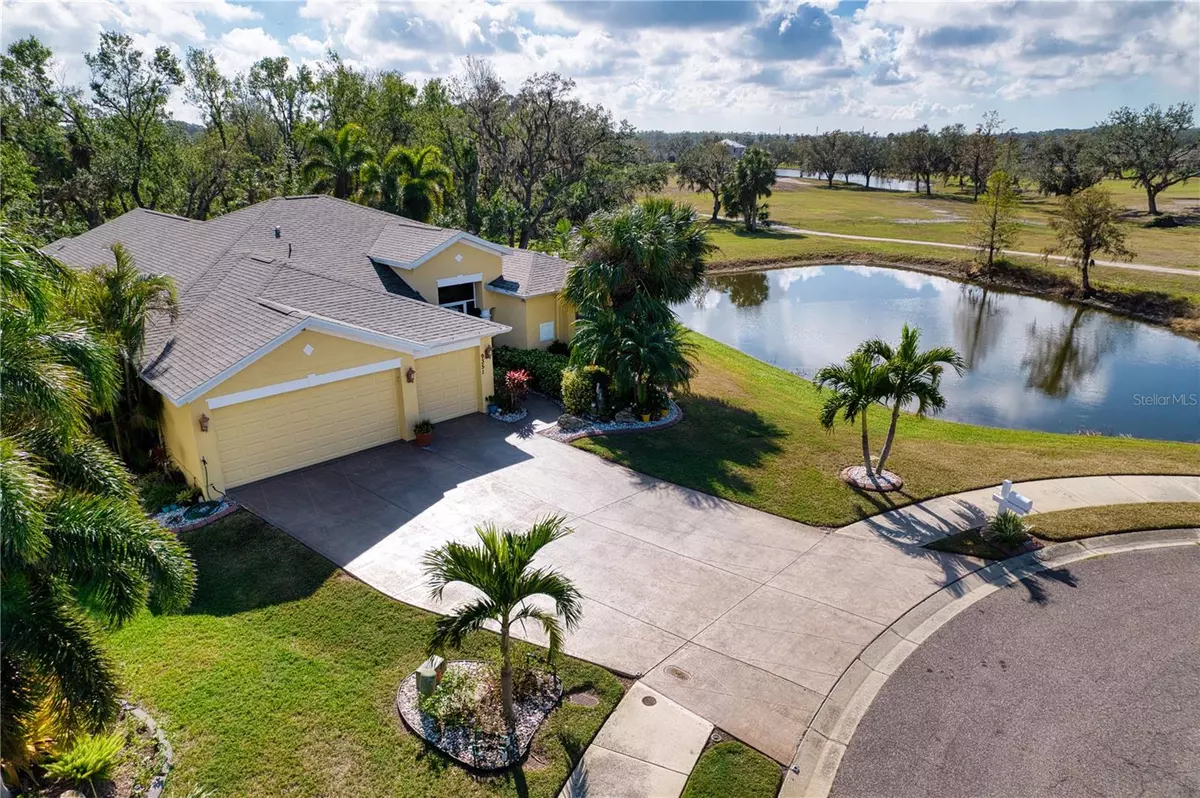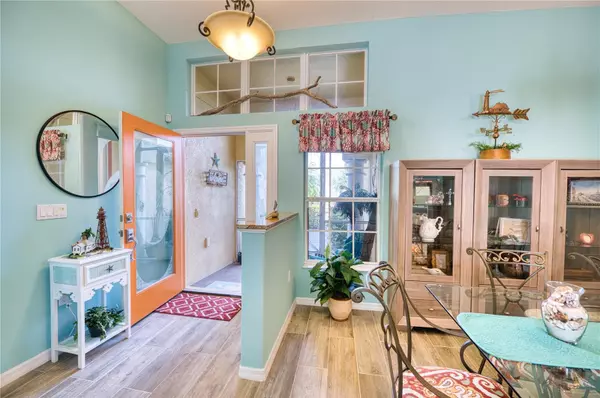4 Beds
3 Baths
2,219 SqFt
4 Beds
3 Baths
2,219 SqFt
Key Details
Property Type Single Family Home
Sub Type Single Family Residence
Listing Status Active
Purchase Type For Sale
Square Footage 2,219 sqft
Price per Sqft $281
Subdivision Fairways At Imperial Lakewoods 2A,3B&3C
MLS Listing ID A4633036
Bedrooms 4
Full Baths 3
HOA Fees $282
HOA Y/N Yes
Originating Board Stellar MLS
Year Built 2007
Annual Tax Amount $3,466
Lot Size 0.280 Acres
Acres 0.28
Property Description
Enjoy ultimate privacy and relaxation on the back porch overlooking the pool while surrounded by Florida's natural beauty. This home features a BRAND NEW ROOF, hurricane IMPACT windows and doors, and an engraved driveway.
Inside, you'll find a thoughtfully designed split floor plan with WOOD TILE plank flooring, tray ceilings, and architectural archways. The open kitchen offers granite countertops, 42 in wood cabinets and a cozy eat-in area. One of the bedrooms has been transformed into a designer home office with custom cabinetry and granite countertops.
Located just minutes from I-75 and 275, this home provides easy access to St. Petersburg and Tampa, making it ideal for commuters. Schedule your showing today to experience the perfect blend of luxury and convenience!
Location
State FL
County Manatee
Community Fairways At Imperial Lakewoods 2A, 3B&3C
Zoning PDR
Interior
Interior Features Ceiling Fans(s), Eat-in Kitchen, Kitchen/Family Room Combo, Living Room/Dining Room Combo, Open Floorplan, Stone Counters, Thermostat, Tray Ceiling(s), Walk-In Closet(s)
Heating Central
Cooling Central Air
Flooring Carpet, Tile
Furnishings Furnished
Fireplace false
Appliance Dishwasher, Disposal, Dryer, Electric Water Heater, Microwave, Range, Refrigerator, Washer
Laundry Electric Dryer Hookup, Inside, Laundry Room, Washer Hookup
Exterior
Exterior Feature Hurricane Shutters, Irrigation System, Lighting, Outdoor Shower, Private Mailbox, Rain Gutters, Sidewalk, Sliding Doors
Parking Features Covered, Driveway, Garage Door Opener, Golf Cart Garage
Garage Spaces 3.0
Pool Child Safety Fence, Chlorine Free, Gunite, Heated, In Ground, Lighting, Outside Bath Access, Pool Sweep, Salt Water, Screen Enclosure
Community Features Deed Restrictions, Golf Carts OK, Golf, Sidewalks
Utilities Available Cable Connected, Electricity Connected, Propane, Sewer Connected, Street Lights, Underground Utilities, Water Connected
View Y/N Yes
View Golf Course, Trees/Woods
Roof Type Shingle
Porch Covered, Front Porch, Patio, Rear Porch, Screened
Attached Garage true
Garage true
Private Pool Yes
Building
Lot Description Conservation Area, Cul-De-Sac, Landscaped, Near Golf Course, Sidewalk, Paved
Story 1
Entry Level One
Foundation Block, Slab
Lot Size Range 1/4 to less than 1/2
Sewer Public Sewer
Water Public
Architectural Style Craftsman
Structure Type Stucco
New Construction false
Others
Pets Allowed Yes
HOA Fee Include Common Area Taxes
Senior Community No
Ownership Fee Simple
Monthly Total Fees $47
Acceptable Financing Cash, Conventional
Membership Fee Required Required
Listing Terms Cash, Conventional
Special Listing Condition None

GET MORE INFORMATION
Agent | License ID: 260032061







