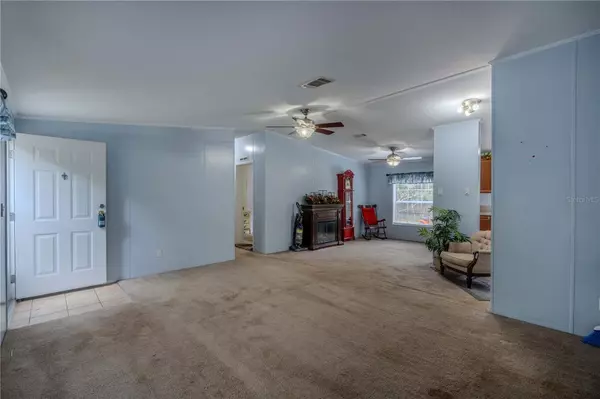3 Beds
3 Baths
2,052 SqFt
3 Beds
3 Baths
2,052 SqFt
Key Details
Property Type Manufactured Home
Sub Type Manufactured Home - Post 1977
Listing Status Active
Purchase Type For Sale
Square Footage 2,052 sqft
Price per Sqft $126
Subdivision Forest Lake North
MLS Listing ID OM691763
Bedrooms 3
Full Baths 2
Half Baths 1
HOA Y/N No
Originating Board Stellar MLS
Year Built 2004
Annual Tax Amount $535
Lot Size 1.250 Acres
Acres 1.25
Property Description
The heart of the home includes a formal dining room, a cozy breakfast nook, and a generously sized living room, providing plenty of space for family and friends. The master suite is a private retreat with its own sitting nook, a walk-in closet, and a private bath which includes a garden tub and a walk-in shower. One of the additional bedrooms stands out with its extra-large size and two closets, perfect for guests, hobbies, or additional storage.
The functional laundry room features a half bath and comes equipped with a washer, dryer, and an extra refrigerator, making day-to-day living even more convenient. Step outside to enjoy the expansive wrap-around deck, ideal for hosting gatherings or simply relaxing while taking in the scenic backyard views.
This property also offers abundant storage and parking options with two sheds and a covered 2-car carport. Recent updates include a new A/C unit installed in 2018 and a brand-new microwave. To sweeten the deal, the seller is offering a roofing credit or replacement with an acceptable offer, ensuring peace of mind for the next owner.
This Forest Lake North gem combines space, comfort, and modern upgrades, making it the perfect place to call home. Don't miss the opportunity to experience it for yourself!
Location
State FL
County Citrus
Community Forest Lake North
Zoning LDRMH
Interior
Interior Features Ceiling Fans(s), High Ceilings, Split Bedroom, Walk-In Closet(s)
Heating Central, Heat Pump
Cooling Central Air
Flooring Carpet, Ceramic Tile, Laminate
Furnishings Unfurnished
Fireplace false
Appliance Dishwasher, Dryer, Electric Water Heater, Microwave, Range, Refrigerator, Washer
Laundry Inside, Laundry Room
Exterior
Exterior Feature Private Mailbox
Fence Other
Utilities Available Cable Connected, Electricity Connected
Roof Type Shingle
Porch Deck, Front Porch, Wrap Around
Attached Garage false
Garage false
Private Pool No
Building
Entry Level One
Foundation Pillar/Post/Pier
Lot Size Range 1 to less than 2
Sewer Septic Tank
Water Well
Structure Type Vinyl Siding
New Construction false
Schools
Elementary Schools Central Ridge Elementary School
Middle Schools Citrus Springs Middle School
High Schools Lecanto High School
Others
Senior Community No
Ownership Fee Simple
Acceptable Financing Cash, Conventional, FHA, VA Loan
Listing Terms Cash, Conventional, FHA, VA Loan
Special Listing Condition None

GET MORE INFORMATION
Agent | License ID: 260032061







