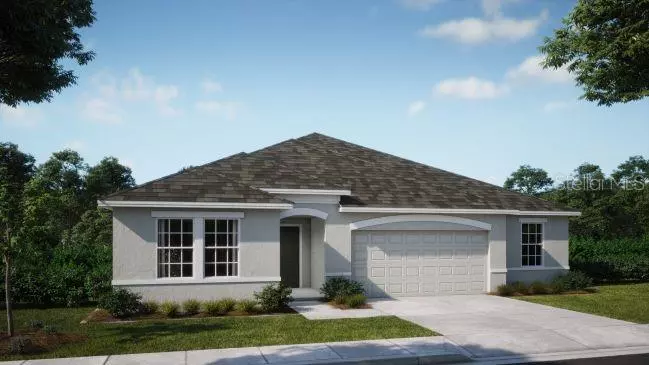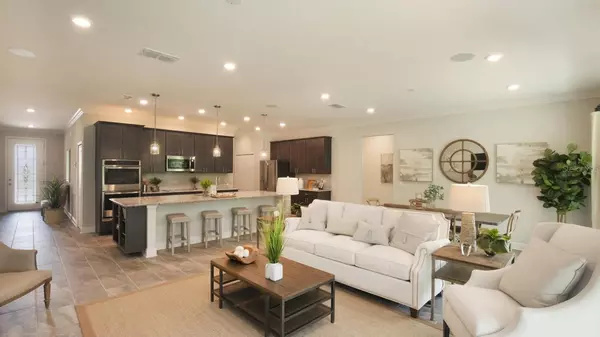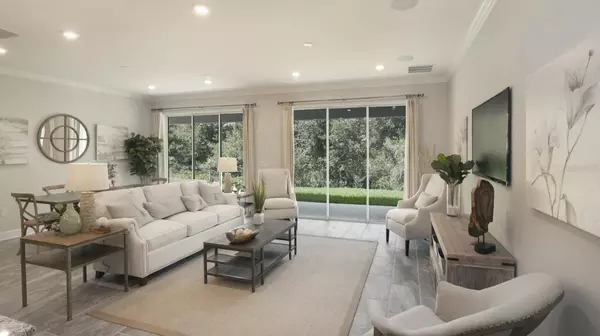4 Beds
3 Baths
2,286 SqFt
4 Beds
3 Baths
2,286 SqFt
Key Details
Property Type Single Family Home
Sub Type Single Family Residence
Listing Status Pending
Purchase Type For Sale
Square Footage 2,286 sqft
Price per Sqft $170
Subdivision Cape Coral
MLS Listing ID O6266161
Bedrooms 4
Full Baths 3
HOA Y/N No
Originating Board Stellar MLS
Annual Tax Amount $7,421
Lot Size 10,454 Sqft
Acres 0.24
Property Description
This stunning single-story home maximizes every square foot for extraordinary living. Featuring three bathrooms, the spacious design centers around a gourmet kitchen with granite countertops and shaker cabinets, which seamlessly flows into the family room, serving as the heart of the home.
The master suite, tucked away at the rear for privacy, impresses with a large walk-in closet and a private bathroom oasis, complete with granite countertops and shaker cabinets. On the opposite side of the home, two secondary bedrooms share a bath, creating a perfect suite feel for families or guests.
The Huntington plan also includes a versatile additional guest room or office space with an adjacent third bath, as well as a formal dining space—or use this generously sized room however you wish. This home caters to the needs of modern lifestyles. The oversized garage, complete with a workshop, provides ample storage and utility space.
With all the amenities of a larger home at a fraction of the cost, the Huntington is the perfect solution for today's living.
Location
State FL
County Lee
Community Cape Coral
Zoning R1-D
Interior
Interior Features Open Floorplan, Primary Bedroom Main Floor, Solid Wood Cabinets, Stone Counters, Thermostat, Tray Ceiling(s), Walk-In Closet(s)
Heating Central, Electric
Cooling Central Air
Flooring Ceramic Tile
Furnishings Unfurnished
Fireplace false
Appliance Disposal, Electric Water Heater, Microwave, Range
Laundry Electric Dryer Hookup, Laundry Room, Washer Hookup
Exterior
Exterior Feature Irrigation System, Sliding Doors
Parking Features Driveway, Garage Door Opener, Workshop in Garage
Garage Spaces 2.0
Utilities Available Cable Available
Roof Type Shingle
Porch Covered, Front Porch, Patio
Attached Garage true
Garage true
Private Pool No
Building
Lot Description Landscaped
Entry Level One
Foundation Slab
Lot Size Range 0 to less than 1/4
Builder Name Maronda Homes
Sewer Septic Tank
Water Well
Architectural Style Ranch
Structure Type Block,Stucco
New Construction true
Others
Pets Allowed Yes
Senior Community No
Ownership Fee Simple
Acceptable Financing Cash, Conventional, FHA, VA Loan
Listing Terms Cash, Conventional, FHA, VA Loan
Special Listing Condition None

GET MORE INFORMATION
Agent | License ID: 260032061







