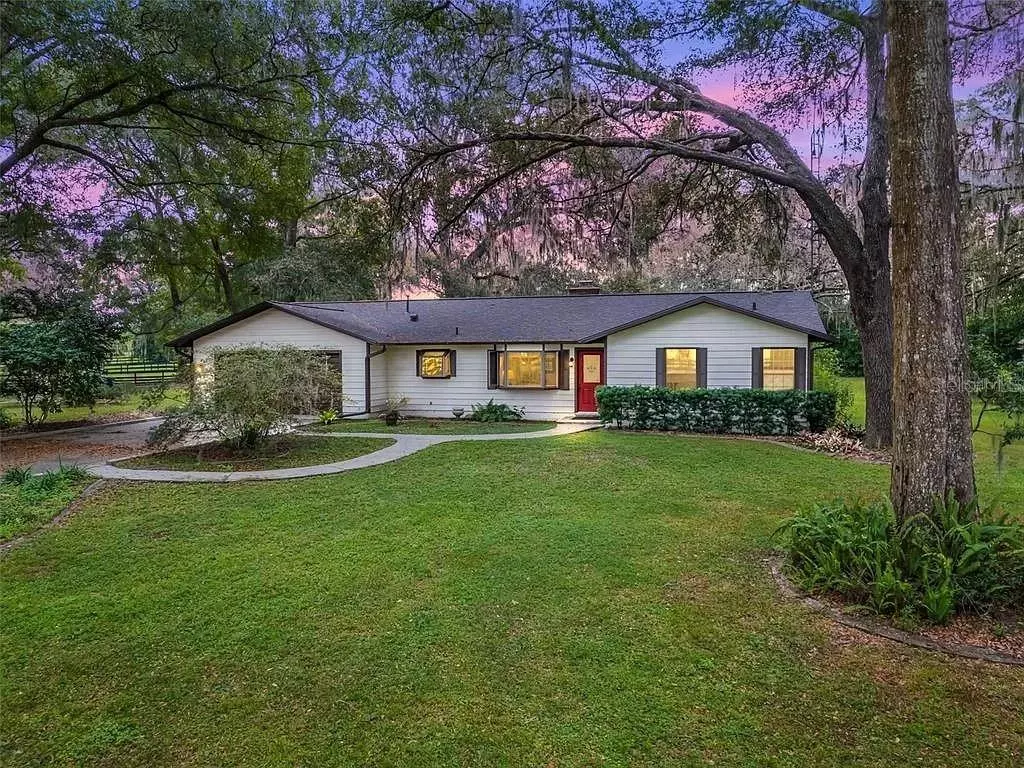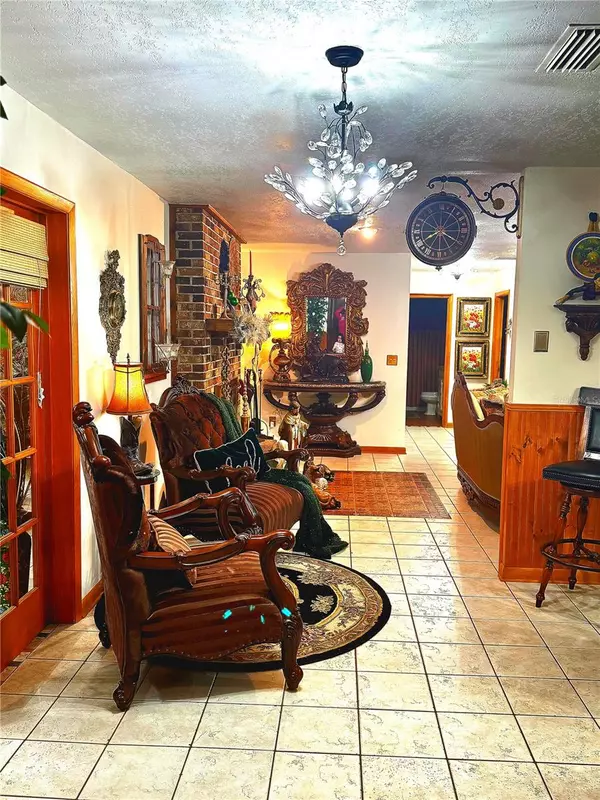3 Beds
2 Baths
1,926 SqFt
3 Beds
2 Baths
1,926 SqFt
Key Details
Property Type Single Family Home
Sub Type Single Family Residence
Listing Status Active
Purchase Type For Sale
Square Footage 1,926 sqft
Price per Sqft $659
MLS Listing ID OM691791
Bedrooms 3
Full Baths 2
HOA Y/N No
Originating Board Stellar MLS
Year Built 1981
Annual Tax Amount $4,706
Lot Size 10.000 Acres
Acres 10.0
Property Description
The meticulously maintained residence boasts tile flooring throughout, an updated kitchen equipped with stainless steel appliances, including a five-burner gas cooktop and double ovens, a closet pantry, and granite countertops. Additional highlights include a wood-burning fireplace, spacious bedrooms, and a Florida room that offers views of the backyard. The home is also complemented by a newer architectural shingle roof (installed in 2020), a gas water heater (2020), a 500-gallon propane tank, and an attached two-car garage.
At the rear of the home, a patio with a gas fire pit leads to a sparkling swimming pool enclosed by a screen. The center aisle Morton barn is designed for equestrian needs, featuring four matted stalls with swing-out feed doors, run-outs, fans, electricity, a tack room, and additional storage space or potential for more stalls. Furthermore, there are nine additional stalls (including two foaling stalls) in two nearby barns, each equipped with their own tack area and a shared wash rack.
For those in need of extra storage, a dedicated 28' x 48' equipment barn is available, ideal for trailers, tractors, and other equipment. If you are seeking additional living space, the adjacent 3-acre property is also on the market and includes a 3-bedroom, 2-bathroom manufactured home.
Location
State FL
County Marion
Zoning A1
Interior
Interior Features Built-in Features
Heating Central
Cooling Central Air
Flooring Ceramic Tile
Fireplace true
Appliance Washer
Laundry Inside
Exterior
Exterior Feature Garden
Garage Spaces 2.0
Pool In Ground
Utilities Available Electricity Connected
Roof Type Shingle
Attached Garage true
Garage true
Private Pool Yes
Building
Entry Level One
Foundation Other
Lot Size Range 10 to less than 20
Sewer Septic Tank
Water Well
Structure Type Block
New Construction false
Others
Senior Community No
Ownership Fee Simple
Special Listing Condition None

GET MORE INFORMATION
Agent | License ID: 260032061







