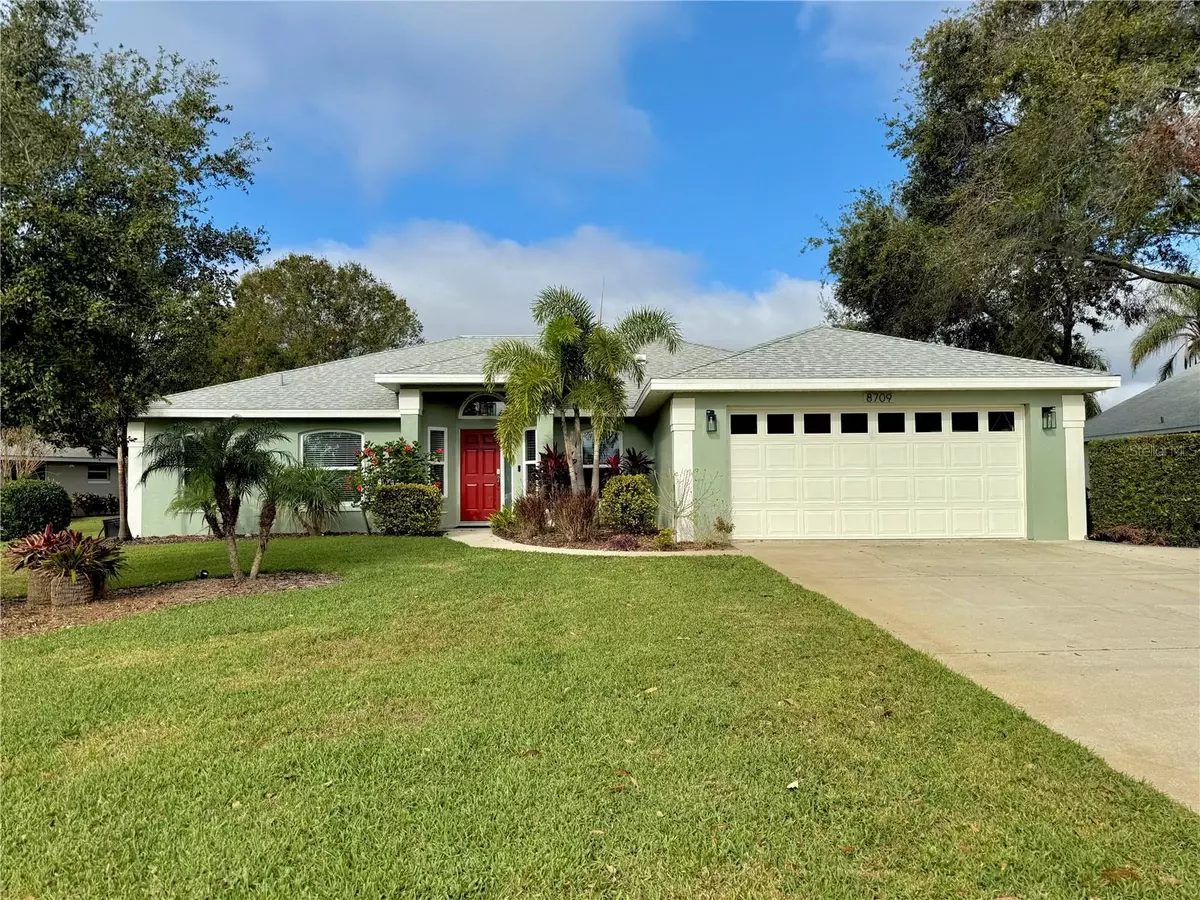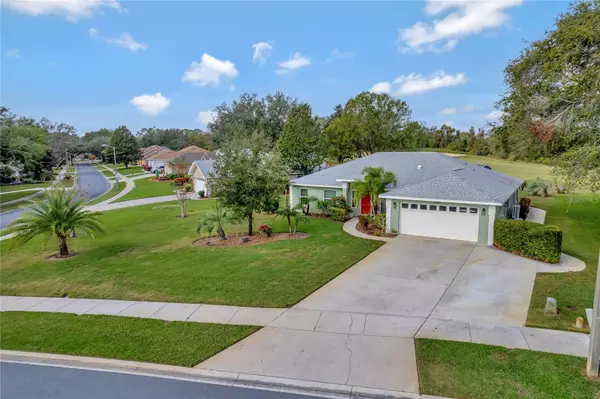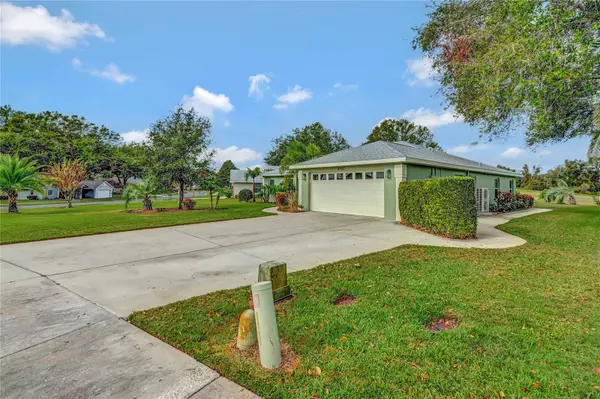4 Beds
3 Baths
1,882 SqFt
4 Beds
3 Baths
1,882 SqFt
Key Details
Property Type Single Family Home
Sub Type Single Family Residence
Listing Status Active
Purchase Type For Sale
Square Footage 1,882 sqft
Price per Sqft $318
Subdivision Village Green Sub
MLS Listing ID G5090673
Bedrooms 4
Full Baths 3
HOA Fees $150/ann
HOA Y/N Yes
Originating Board Stellar MLS
Year Built 1998
Annual Tax Amount $3,751
Lot Size 0.370 Acres
Acres 0.37
Property Description
Check out the list of numerous upgrades which include new windows and new A/C in 2024,new roof 2018
Enter through the hallway into the formal dining area and check out the view of the stunning pool! Wander through to the family room and open plan kitchen with breakfast nook also overlooking the pool. Kitchen has breakfast bar, Corian countertops and stainless steel appliances and also a reverse osmosis water System.
split bedroom plan - primary suite on one side of the home overlooking the pool
Bedroom 2 /guest suite has full en suite bathroom
Bedroom 3 and 4 share bathroom 3 which is also connected to the pool area for your convenience.
No carpet! Bedrooms have new laminate flooring and rest of home has tile. Freshly painted outside in 2023.
Spacious covered lanai overlooking the oversized, swimming pool with waterfall and lighting .pool heater replaced 2020 also pool resurfaced 2020. New pool pump 2021. stunning views-of the golf course overlooking the 16th hole.
Outside of the screened in pool area there are also some nice seating areas for your enjoyment.
Electric dog fence in place you just need the controller.
This is truly a beautiful and well maintained home just waiting for its new family! Make it yours today!!
buyer/buyers agent to verify all measurements
Location
State FL
County Lake
Community Village Green Sub
Zoning PUD
Interior
Interior Features Ceiling Fans(s), Crown Molding, High Ceilings, Kitchen/Family Room Combo, Primary Bedroom Main Floor, Walk-In Closet(s)
Heating Electric
Cooling Central Air
Flooring Ceramic Tile, Laminate
Fireplace false
Appliance Dishwasher, Disposal, Kitchen Reverse Osmosis System, Microwave, Range, Refrigerator, Washer
Laundry Inside, Laundry Room
Exterior
Exterior Feature Irrigation System, Sidewalk
Garage Spaces 2.0
Pool Gunite, Heated, Screen Enclosure
Utilities Available Cable Available, Electricity Connected
Roof Type Shingle
Porch Front Porch, Rear Porch
Attached Garage true
Garage true
Private Pool Yes
Building
Entry Level One
Foundation Slab
Lot Size Range 1/4 to less than 1/2
Sewer Septic Tank
Water Public
Structure Type Block
New Construction false
Others
Pets Allowed Breed Restrictions, Cats OK, Dogs OK
Senior Community No
Ownership Fee Simple
Monthly Total Fees $12
Acceptable Financing Cash, Conventional
Membership Fee Required Required
Listing Terms Cash, Conventional
Special Listing Condition None

GET MORE INFORMATION
Agent | License ID: 260032061







