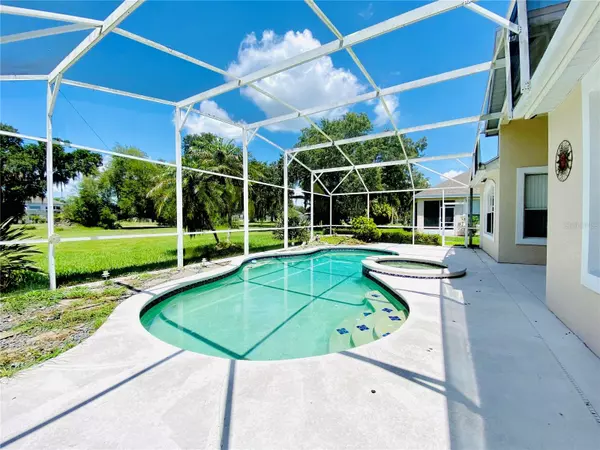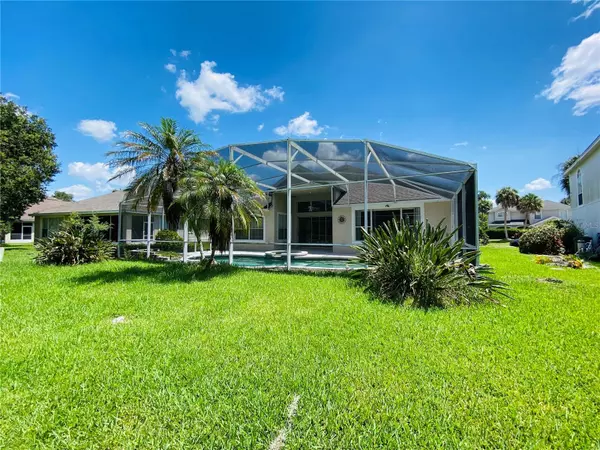4 Beds
3 Baths
2,249 SqFt
4 Beds
3 Baths
2,249 SqFt
Key Details
Property Type Single Family Home
Sub Type Single Family Residence
Listing Status Active
Purchase Type For Sale
Square Footage 2,249 sqft
Price per Sqft $200
Subdivision Overoaks Rep 01
MLS Listing ID O6266412
Bedrooms 4
Full Baths 3
HOA Fees $250/ann
HOA Y/N Yes
Originating Board Stellar MLS
Year Built 1997
Annual Tax Amount $5,593
Lot Size 9,147 Sqft
Acres 0.21
Property Description
This property boasts 4 well-appointed bedrooms and 3 full bathrooms. The primary bedroom suite is notably large, creating a private haven for relaxation. Contemporary comforts are evident throughout the home, from the tile flooring in the open-plan living areas to the cozy carpeting in the bedrooms. The kitchen is a chef's delight featuring ample space and a formal dining area nearby, perfect for entertaining.
Built to impress, the home has been meticulously maintained with notable updates, including a new AC system installed in 2019 and a new roof in 2021, ensuring peace of mind for its new owners. Residents benefit from the proximity to local shopping destinations, a variety of restaurants, theme parks, major roadways, and the airport—all contributing to a lifestyle of convenience and recreation.
This residence is an ideal choice for those seeking a serene lifestyle in a vibrant community with the added allure of a golf course view. It offers the perfect blend of relaxation and accessibility, making it a must-see for prospective homeowners. Experience the union of comfort and convenience at Golfview Drive.
Location
State FL
County Osceola
Community Overoaks Rep 01
Zoning OPUD
Interior
Interior Features Ceiling Fans(s), Eat-in Kitchen, High Ceilings, Kitchen/Family Room Combo, Open Floorplan, Tray Ceiling(s), Walk-In Closet(s), Window Treatments
Heating Central, Electric
Cooling Central Air
Flooring Carpet, Ceramic Tile
Fireplace false
Appliance Dishwasher, Disposal, Dryer, Electric Water Heater, Microwave, Range, Range Hood, Refrigerator, Washer
Laundry Inside
Exterior
Exterior Feature Irrigation System, Sidewalk
Parking Features Driveway, Garage Door Opener, Ground Level
Garage Spaces 2.0
Pool In Ground, Screen Enclosure
Community Features Golf, Park, Sidewalks, Tennis Courts
Utilities Available Cable Available, Cable Connected, Electricity Available, Electricity Connected, Public, Sewer Available, Sewer Connected, Street Lights
Amenities Available Clubhouse, Maintenance, Playground, Security, Tennis Court(s)
View Golf Course, Pool
Roof Type Shingle
Porch Covered, Porch, Rear Porch, Screened
Attached Garage true
Garage true
Private Pool Yes
Building
Lot Description In County, Sidewalk, Paved
Entry Level One
Foundation Slab
Lot Size Range 0 to less than 1/4
Sewer Public Sewer
Water Public
Architectural Style Contemporary
Structure Type Block,Stone
New Construction false
Schools
Middle Schools Horizon Middle
High Schools Liberty High
Others
Pets Allowed Yes
HOA Fee Include Escrow Reserves Fund,Maintenance Grounds,Management,Security
Senior Community No
Ownership Fee Simple
Monthly Total Fees $20
Acceptable Financing Cash, Conventional, FHA, VA Loan
Membership Fee Required Required
Listing Terms Cash, Conventional, FHA, VA Loan
Special Listing Condition None

GET MORE INFORMATION
Agent | License ID: 260032061







