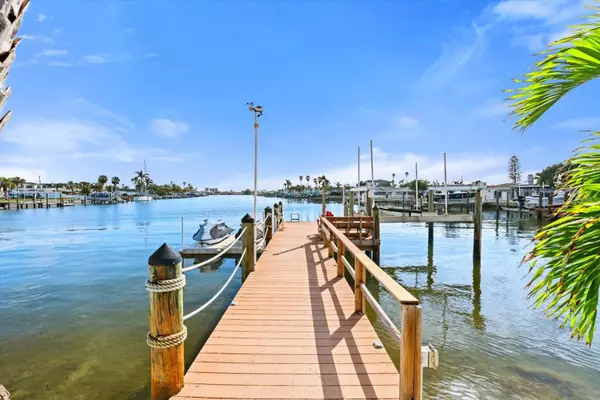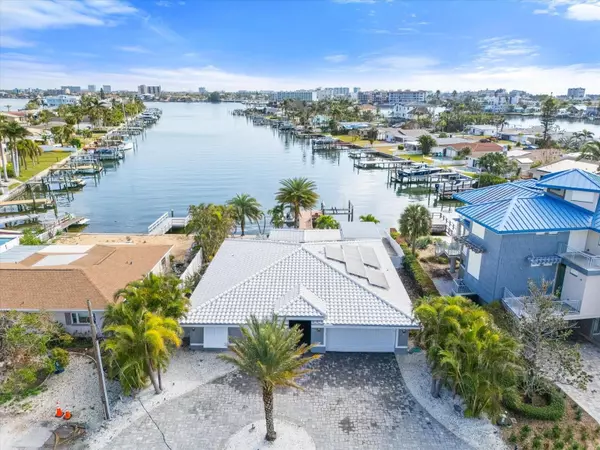3 Beds
2 Baths
2,318 SqFt
3 Beds
2 Baths
2,318 SqFt
Key Details
Property Type Single Family Home
Sub Type Single Family Residence
Listing Status Active
Purchase Type For Sale
Square Footage 2,318 sqft
Price per Sqft $644
Subdivision Isle Of Palms 1St Add
MLS Listing ID A4633856
Bedrooms 3
Full Baths 2
HOA Y/N No
Originating Board Stellar MLS
Year Built 1957
Annual Tax Amount $11,005
Lot Size 7,840 Sqft
Acres 0.18
Lot Dimensions 70x110
Property Description
Discover this stunning waterfront property located in the Isle of Palms on Treasure Island, offering long grand canal views and an unparalleled coastal lifestyle. This beautifully updated home features a newer tile roof, a paver circular driveway, and a stylish rear patio. The in-ground pool is ready for relaxation with a new pump and filter, while the expansive plank tile flooring flows seamlessly throughout over 2,300 sq. ft. of single-level living space.
Designed for comfort and flexibility, the split floor plan includes a large bonus room that can easily transform into additional bedrooms or in-law quarters. The outdoor amenities are equally impressive, with a dock equipped with a 16,000 lb lift, a floating jet-ski dock, and a custom electric shade pergola perfect for year-round entertaining. Additional features include tropical landscaping, an outdoor shower, a kayak storage rack, set on a 70x110 lot.
Best of all, you're just minutes' walk to the beach, making this a true slice of paradise! Don't miss the chance to explore this incredible waterfront retreat.
Location
State FL
County Pinellas
Community Isle Of Palms 1St Add
Rooms
Other Rooms Den/Library/Office, Great Room
Interior
Interior Features Ceiling Fans(s), Living Room/Dining Room Combo, Open Floorplan, Primary Bedroom Main Floor, Split Bedroom
Heating None
Cooling None
Flooring Ceramic Tile
Furnishings Unfurnished
Fireplace false
Appliance Electric Water Heater, Refrigerator
Laundry In Garage
Exterior
Exterior Feature Awning(s), Hurricane Shutters, Lighting, Outdoor Shower, Sliding Doors
Parking Features Garage Door Opener
Garage Spaces 2.0
Fence Vinyl
Pool Gunite, In Ground
Utilities Available Cable Available, Electricity Connected, Public, Sewer Connected, Water Connected
Waterfront Description Canal - Saltwater
View Y/N Yes
Water Access Yes
Water Access Desc Bay/Harbor,Canal - Saltwater,Intracoastal Waterway
View Water
Roof Type Tile
Porch Patio
Attached Garage true
Garage true
Private Pool Yes
Building
Lot Description Flood Insurance Required, FloodZone, City Limits, Landscaped, Level, Near Public Transit, Paved
Story 1
Entry Level One
Foundation Slab
Lot Size Range 0 to less than 1/4
Sewer Public Sewer
Water Public
Architectural Style Contemporary, Ranch
Structure Type Concrete,Stucco
New Construction false
Others
Pets Allowed Cats OK, Dogs OK
Senior Community No
Ownership Fee Simple
Acceptable Financing Cash
Membership Fee Required Optional
Listing Terms Cash
Special Listing Condition None

GET MORE INFORMATION
Agent | License ID: 260032061







