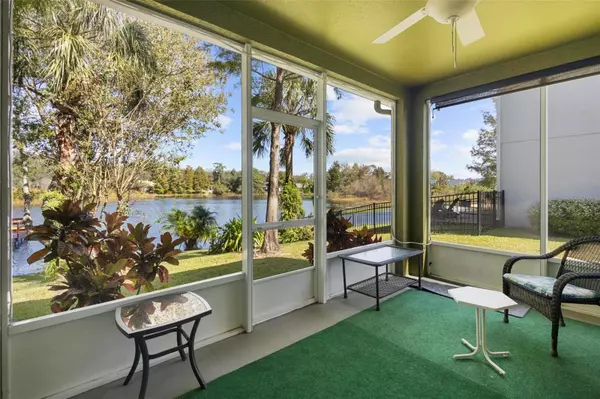4 Beds
3 Baths
2,510 SqFt
4 Beds
3 Baths
2,510 SqFt
Key Details
Property Type Single Family Home
Sub Type Single Family Residence
Listing Status Active
Purchase Type For Sale
Square Footage 2,510 sqft
Price per Sqft $231
Subdivision Wildmere Village Rep
MLS Listing ID V4940087
Bedrooms 4
Full Baths 2
Half Baths 1
HOA Fees $957/ann
HOA Y/N Yes
Originating Board Stellar MLS
Year Built 2014
Annual Tax Amount $3,932
Lot Size 0.320 Acres
Acres 0.32
Property Description
Embrace Florida's natural habitat with this clean move in ready 4-bedroom, 2.5-bathroom waterfront home, nestled on the serene shores of spring-fed Little Lake Wildmere. Perfect for nature lovers and fishing enthusiasts. This home offers a private dock with views of the tranquil lake and abundant wildlife. Four spacious bedrooms and 2.5 bathrooms. The oversized kitchen featuring tons of cabinets, countertops, and a chef's dream layout with a built-in oven, microwave, cooktop and newly installed ceramic backsplash. The private dock gives you direct access to the lake, a true bass fisherman's paradise. The screened lanai overlooks the stunning lake and is perfect for relaxing or entertaining. Convenient second-floor laundry. The 3-car garage offers ample space for vehicles and storage. Enjoy the peaceful sounds of nature as you unwind in your new home. Whether you're a fisherman seeking the perfect spot to cast your line or simply someone who appreciates the beauty of lakeside living, this property is truly one-of-a-kind.
Location
State FL
County Seminole
Community Wildmere Village Rep
Zoning 01
Rooms
Other Rooms Inside Utility
Interior
Interior Features Crown Molding, High Ceilings, Kitchen/Family Room Combo, Open Floorplan, PrimaryBedroom Upstairs, Solid Surface Counters, Solid Wood Cabinets, Walk-In Closet(s)
Heating Central
Cooling Central Air, Mini-Split Unit(s)
Flooring Tile, Vinyl
Fireplace false
Appliance Built-In Oven, Cooktop, Dishwasher, Disposal, Microwave, Refrigerator
Laundry Inside
Exterior
Exterior Feature Irrigation System
Parking Features Driveway
Garage Spaces 3.0
Utilities Available Electricity Connected
Waterfront Description Lake
View Y/N Yes
Water Access Yes
Water Access Desc Lake
View Water
Roof Type Shingle
Porch Front Porch, Rear Porch, Screened
Attached Garage true
Garage true
Private Pool No
Building
Lot Description Cleared, Cul-De-Sac, Landscaped, Paved
Entry Level Two
Foundation Slab
Lot Size Range 1/4 to less than 1/2
Sewer Public Sewer
Water Public
Architectural Style Traditional
Structure Type Block,Stucco
New Construction false
Others
Pets Allowed Yes
Senior Community No
Ownership Fee Simple
Monthly Total Fees $79
Acceptable Financing Cash, Conventional, FHA, VA Loan
Membership Fee Required Required
Listing Terms Cash, Conventional, FHA, VA Loan
Special Listing Condition None

GET MORE INFORMATION
Agent | License ID: 260032061







