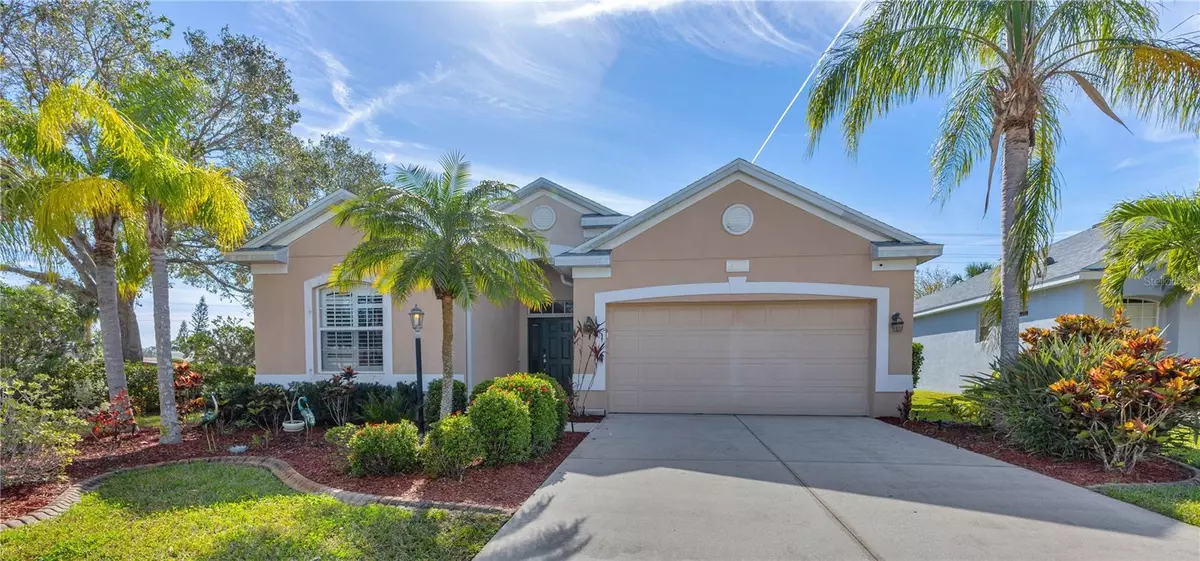3 Beds
2 Baths
2,066 SqFt
3 Beds
2 Baths
2,066 SqFt
Key Details
Property Type Single Family Home
Sub Type Single Family Residence
Listing Status Active
Purchase Type For Sale
Square Footage 2,066 sqft
Price per Sqft $200
Subdivision Northwood Park
MLS Listing ID A4634333
Bedrooms 3
Full Baths 2
HOA Fees $245/qua
HOA Y/N Yes
Originating Board Stellar MLS
Year Built 2005
Annual Tax Amount $3,105
Lot Size 9,147 Sqft
Acres 0.21
Property Description
Welcome to this beautifully maintained home located in the desirable Northwood Park community, offering the perfect blend of comfort, convenience, and energy efficiency with low HOA fees and no CDD fees.
As you approach the home, you'll be greeted by a well-landscaped front yard that sets the tone for what's to come. Stepping inside, you'll immediately notice the soaring high ceilings that create an expansive, open atmosphere. The tile floors throughout the living areas, kitchen, and bathrooms offer both durability and ease of maintenance, while thoughtful architectural details like the tile floor accent in the foyer and wall tile accents add a touch of elegance.
For those who love to cook and entertain, the kitchen is sure to impress. It features granite countertops, wood cabinetry, a stylish tile backsplash, and upgraded stainless steel appliances including a induction range with double oven. Whether preparing everyday meals or hosting guests, you'll appreciate the closet pantry, breakfast bar, and additional desk area for added convenience.
The open floor plan seamlessly connects the kitchen, dining, and living spaces, providing an ideal flow for both intimate gatherings and large parties. The primary suite is a private retreat, boasting engineered wood floors, a walk-in closet, and an ensuite bath with dual sinks, a relaxing soaking tub, and a walk-in shower.
This home's energy efficiency is second to none, with a solar panel system (installed in 2022) to substantially lower your electric bill, a newer roof (2022), and a modern HVAC system (2023). The energy-efficient water heater adds even more savings. When it comes to storm protection, you can rest easy with steel hurricane shutters installed in recent years.
For those with electric vehicles, the home is also equipped with a dedicated electric car outlet in the garage. Enjoy peaceful evenings or weekend relaxation in your private screened lanai, or entertain guests in the fenced backyard.
Don't miss out on this exceptional home that offers not just a comfortable living space, but also peace of mind with modern upgrades and thoughtful details.
Location
State FL
County Manatee
Community Northwood Park
Zoning PDR
Direction E
Rooms
Other Rooms Family Room, Formal Dining Room Separate, Formal Living Room Separate, Inside Utility
Interior
Interior Features Ceiling Fans(s), High Ceilings, Open Floorplan, Solid Wood Cabinets, Stone Counters, Walk-In Closet(s), Window Treatments
Heating Central
Cooling Central Air
Flooring Carpet, Hardwood, Tile
Fireplace false
Appliance Dishwasher, Disposal, Dryer, Electric Water Heater, Microwave, Refrigerator, Washer
Laundry Inside, Laundry Room
Exterior
Exterior Feature Hurricane Shutters, Irrigation System, Rain Gutters, Sidewalk, Sliding Doors
Parking Features Driveway, Garage Door Opener
Garage Spaces 2.0
Fence Vinyl
Community Features Playground
Utilities Available Electricity Connected, Public, Solar
Amenities Available Playground
Roof Type Shingle
Porch Covered, Screened
Attached Garage true
Garage true
Private Pool No
Building
Lot Description Corner Lot, In County, Sidewalk, Paved
Story 1
Entry Level One
Foundation Slab
Lot Size Range 0 to less than 1/4
Sewer Public Sewer
Water Public
Architectural Style Ranch
Structure Type Block,Stucco
New Construction false
Schools
Elementary Schools James Tillman Elementary
Middle Schools Buffalo Creek Middle
High Schools Palmetto High
Others
Pets Allowed Yes
HOA Fee Include Management
Senior Community No
Ownership Fee Simple
Monthly Total Fees $81
Acceptable Financing Cash, Conventional, FHA, VA Loan
Membership Fee Required Required
Listing Terms Cash, Conventional, FHA, VA Loan
Special Listing Condition None

GET MORE INFORMATION
Agent | License ID: 260032061







