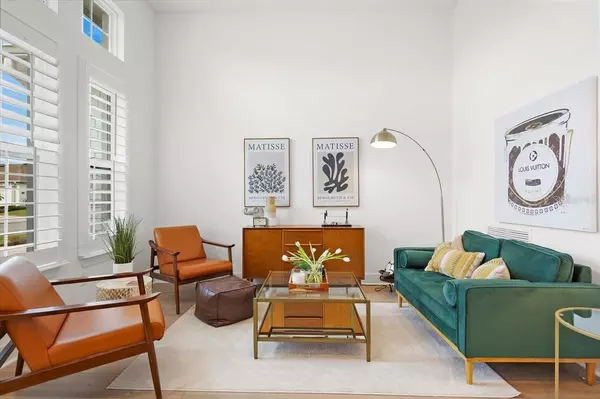4 Beds
3 Baths
2,565 SqFt
4 Beds
3 Baths
2,565 SqFt
Key Details
Property Type Single Family Home
Sub Type Single Family Residence
Listing Status Active
Purchase Type For Sale
Square Footage 2,565 sqft
Price per Sqft $459
Subdivision Plantation Bay
MLS Listing ID FC306088
Bedrooms 4
Full Baths 3
HOA Fees $280/qua
HOA Y/N Yes
Originating Board Stellar MLS
Year Built 2023
Annual Tax Amount $11,908
Lot Size 9,147 Sqft
Acres 0.21
Property Description
Step into refined elegance at this meticulously crafted 2,586 sq ft sanctuary, nestled in the distinguished Plantation Bay Golf and Country Club. Built in 2023, this four-bedroom, three-bath residence seamlessly blends cultured design with effortless living.
Beyond the striking facade lies a world of carefully curated luxury, backing to preserved natural views. The moment you cross the threshold, soaring ceilings and expansive windows flood the open-concept living space with natural light, enhanced by premium engineered aquaguard floors and custom plantation shutters throughout.
At the heart of this home, a showstopping chef's kitchen beckons. Professional-grade Café appliances, seamless quartz countertops, and an artisanal porcelain backsplash frame the stunning centerpiece – an extraordinary entertainment island perfect for both intimate family dinners and gracious hosting. The custom-designed walk-in pantry by Closets by Design offers a seamlessly organized space for the culinary enthusiast, while the dedicated wine room stands ready to house your finest vintages.
The great room captivates with its floor-to-ceiling entertainment center, anchored by a statement gas fireplace that adds both warmth and sophistication to the space. Just steps away, your private resort awaits – a spectacular outdoor oasis featuring a sparkling lagoon pool and rejuvenating spa, all enveloped by tranquil preserve views.
The owner's suite epitomizes luxury living with its spa-like bathroom and professionally designed walk-in closet by Closets by Design, offering a boutique-worthy space for an extensive wardrobe. Every detail has been considered, from the cutting-edge EV charging station to the complete collection of contemporary furnishings included with the sale.
Why spend months building when this turn-key masterpiece awaits? This rare offering presents the opportunity to immediately begin living your refined Florida lifestyle in one of the area's most coveted communities. Every element has been curated for those who refuse to jeopardize on quality or style.
Available completely furnished.
Private showing appointments available for qualified buyers.
Location
State FL
County Flagler
Community Plantation Bay
Zoning RESI
Interior
Interior Features Cathedral Ceiling(s), Ceiling Fans(s), Crown Molding, Dry Bar, Eat-in Kitchen, High Ceilings, Kitchen/Family Room Combo, L Dining, Open Floorplan, Primary Bedroom Main Floor, Solid Surface Counters, Solid Wood Cabinets, Stone Counters, Thermostat, Tray Ceiling(s), Vaulted Ceiling(s), Walk-In Closet(s), Window Treatments
Heating Central, Heat Pump
Cooling Central Air
Flooring Hardwood
Fireplace true
Appliance Built-In Oven, Dishwasher, Disposal, Dryer, Electric Water Heater, Exhaust Fan, Microwave, Refrigerator, Washer, Water Filtration System, Water Softener
Laundry In Kitchen, Inside, Laundry Room
Exterior
Exterior Feature Irrigation System, Lighting, Rain Gutters, Shade Shutter(s), Sliding Doors
Parking Features Electric Vehicle Charging Station(s), Garage Door Opener, Golf Cart Parking, Oversized
Garage Spaces 2.0
Pool Gunite, Heated, In Ground, Lighting, Salt Water, Tile
Utilities Available BB/HS Internet Available, Cable Available, Electricity Connected, Fire Hydrant, Propane, Sewer Connected, Water Connected
View Trees/Woods
Roof Type Shingle
Attached Garage true
Garage true
Private Pool Yes
Building
Lot Description Landscaped, Near Golf Course, Private, Sidewalk, Paved
Story 1
Entry Level One
Foundation Slab
Lot Size Range 0 to less than 1/4
Sewer Public Sewer
Water Public
Architectural Style Coastal
Structure Type Block,HardiPlank Type,Stucco
New Construction false
Schools
Elementary Schools Bunnell Elementary
Middle Schools Buddy Taylor Middle
High Schools Flagler-Palm Coast High
Others
Pets Allowed Yes
Senior Community No
Ownership Fee Simple
Monthly Total Fees $93
Acceptable Financing Cash, Conventional, FHA, VA Loan
Membership Fee Required Required
Listing Terms Cash, Conventional, FHA, VA Loan
Special Listing Condition None

GET MORE INFORMATION
Agent | License ID: 260032061







