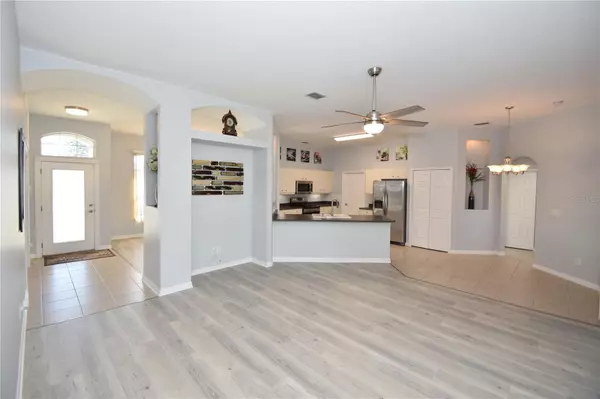4 Beds
2 Baths
1,726 SqFt
4 Beds
2 Baths
1,726 SqFt
Key Details
Property Type Single Family Home
Sub Type Single Family Residence
Listing Status Active
Purchase Type For Sale
Square Footage 1,726 sqft
Price per Sqft $191
Subdivision Belle Terre
MLS Listing ID FC306184
Bedrooms 4
Full Baths 2
HOA Y/N No
Originating Board Stellar MLS
Year Built 2004
Annual Tax Amount $4,137
Lot Size 10,454 Sqft
Acres 0.24
Property Description
Relax in the cozy family room, featuring triple sliders that seamlessly disappear into the wall, creating a seamless transition to the amazing newly screened and tiled covered porch. This outdoor oasis overlooks a picturesque yard that's ideal for a future in-ground pool, perfect for enjoying sunny days and warm evenings.
Retreat to the gorgeous master suite, complete with a luxurious master bathroom that features a separate tub and walk-in shower for the ultimate relaxation. The split bedroom floor plan ensures privacy, with spacious guest bedrooms perfect for family and friends. The fourth bedroom, located at the front of the home, is an ideal setup for anyone working remotely. Freshly painted garage floors and walls.
Situated in a wonderful neighborhood with friendly full-time residents who take pride in their homes, this property is conveniently located near miles of biking and hiking trails, as well as an array of shopping, dining, and beautiful beaches.
With new expansive high quality 12mm laminate flooring with thick underlayment throughout (makes nice & warm to walk on), fresh paint inside and out, and beautifully landscaped grounds, this home is truly a must-see. New Roof 2024, AC (top of the line Trane) 2013. Don't miss out on the opportunity to make this beautiful residence yours—schedule a showing today and experience the charm for yourself! Being Sold as you see it with the cute decor throughout!
Location
State FL
County Flagler
Community Belle Terre
Zoning SFR-2
Interior
Interior Features Built-in Features, Ceiling Fans(s), Split Bedroom, Walk-In Closet(s)
Heating Central, Electric, Heat Pump
Cooling Central Air
Flooring Luxury Vinyl, Tile
Fireplace false
Appliance Dishwasher, Range, Refrigerator
Laundry Laundry Closet
Exterior
Exterior Feature Sliding Doors
Garage Spaces 2.0
Utilities Available Cable Available, Electricity Connected, Public, Sewer Connected, Water Connected
Roof Type Shingle
Porch Covered, Rear Porch, Screened
Attached Garage true
Garage true
Private Pool No
Building
Entry Level One
Foundation Slab
Lot Size Range 0 to less than 1/4
Builder Name ICI
Sewer Public Sewer
Water Public
Architectural Style Ranch
Structure Type Block,Stucco
New Construction false
Others
Senior Community No
Ownership Fee Simple
Acceptable Financing Cash, Conventional, FHA, VA Loan
Listing Terms Cash, Conventional, FHA, VA Loan
Special Listing Condition None

GET MORE INFORMATION
Agent | License ID: 260032061







