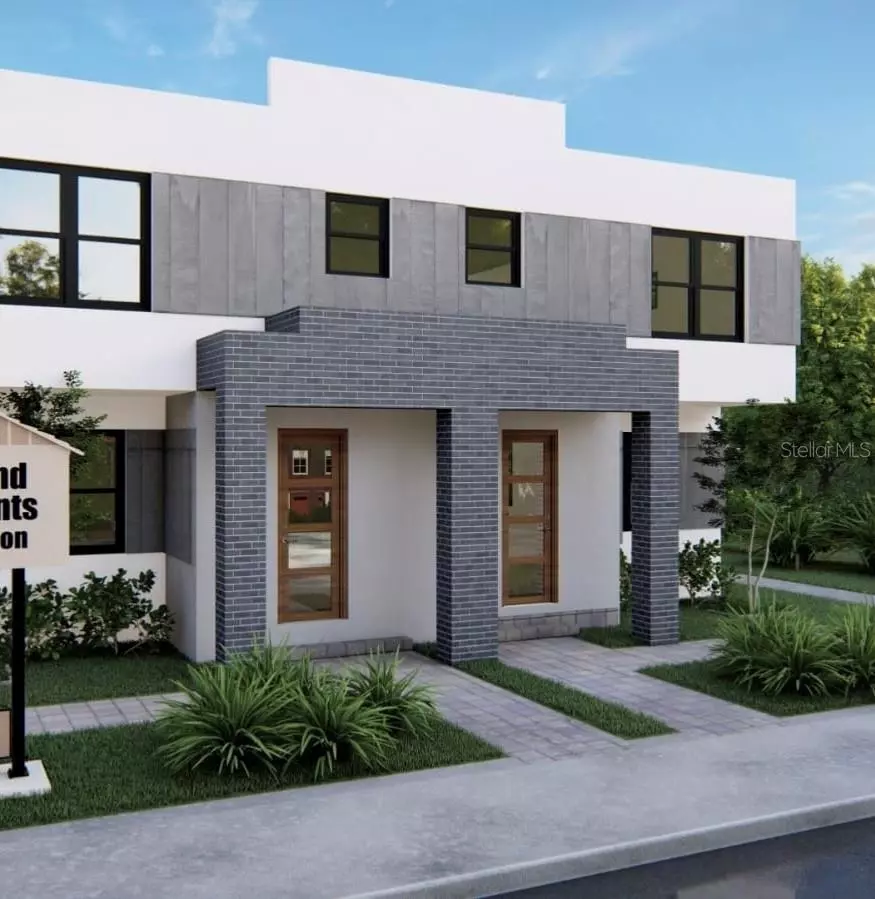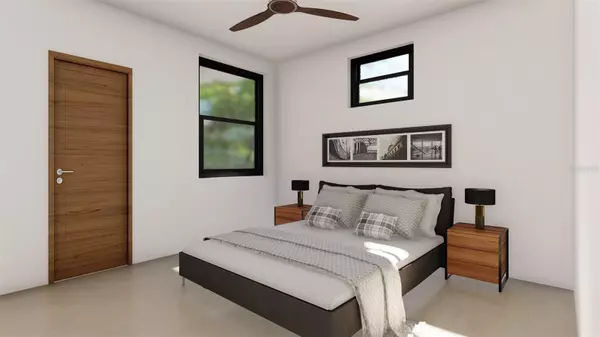3 Beds
3 Baths
1,624 SqFt
3 Beds
3 Baths
1,624 SqFt
Key Details
Property Type Townhouse
Sub Type Townhouse
Listing Status Active
Purchase Type For Rent
Square Footage 1,624 sqft
Subdivision Childs Park
MLS Listing ID TB8335792
Bedrooms 3
Full Baths 2
Half Baths 1
HOA Y/N No
Originating Board Stellar MLS
Year Built 2025
Lot Size 0.300 Acres
Acres 0.3
Lot Dimensions 71x183
Property Description
Situated near public transportation in one of the most sought-after areas in the region, this property provides easy access to all of St. Petersburg and Tampa Bay offerings. Explore unique shops and discover an eclectic mix of arts and culture including world-class exhibitions such as The Dali Museum and The James Museum. Enjoy outdoor concerts and live music under the stars at the city's many parks and venues. St. Pete's Brewery District is another highlight, offering craft beer at its finest in the area's renowned brewery scene. Dining options abound, with a savory array of cuisines ranging from waterfront restaurants to hidden local gems.
For those who love life on the water, this property is a boater's paradise. With easy access to marinas and boat launches, the Gulf of Mexico and Intercoastal waterways are just moments away.
This property is more than just a home—it's a lifestyle. With sleek contemporary design and unparalleled convenience, it's perfect for investors or anyone seeking a rare rental opportunity. Don't miss your chance to own a piece of sunny St. Petersburg's vibrant and growing community!
**Please note that this property is currently in the final stages of construction, and the exact design, finishing touches and COMPLETION DATE are subject to change. The drawings and plans provided here are for illustrative purposes only and represent the current vision for the property. While we aim to stay true to the outlined features and specifications, adjustments may be made as the construction progresses to meet building code requirements and optimize functionality.
Location
State FL
County Pinellas
Community Childs Park
Direction S
Interior
Interior Features Ceiling Fans(s), High Ceilings, Living Room/Dining Room Combo, PrimaryBedroom Upstairs, Solid Surface Counters, Stone Counters, Thermostat, Walk-In Closet(s)
Heating Central, Electric
Cooling Central Air
Furnishings Unfurnished
Appliance Cooktop, Dishwasher, Disposal, Electric Water Heater, Exhaust Fan, Freezer, Ice Maker, Microwave, Range, Range Hood, Refrigerator
Laundry Electric Dryer Hookup, Inside, Washer Hookup
Exterior
Community Features None
Garage false
Private Pool No
Building
Entry Level Two
Builder Name Surrie Hammond
New Construction true
Others
Pets Allowed Dogs OK, Number Limit, Pet Deposit, Size Limit
Senior Community No
Pet Size Very Small (Under 15 Lbs.)
Num of Pet 1

GET MORE INFORMATION
Agent | License ID: 260032061







