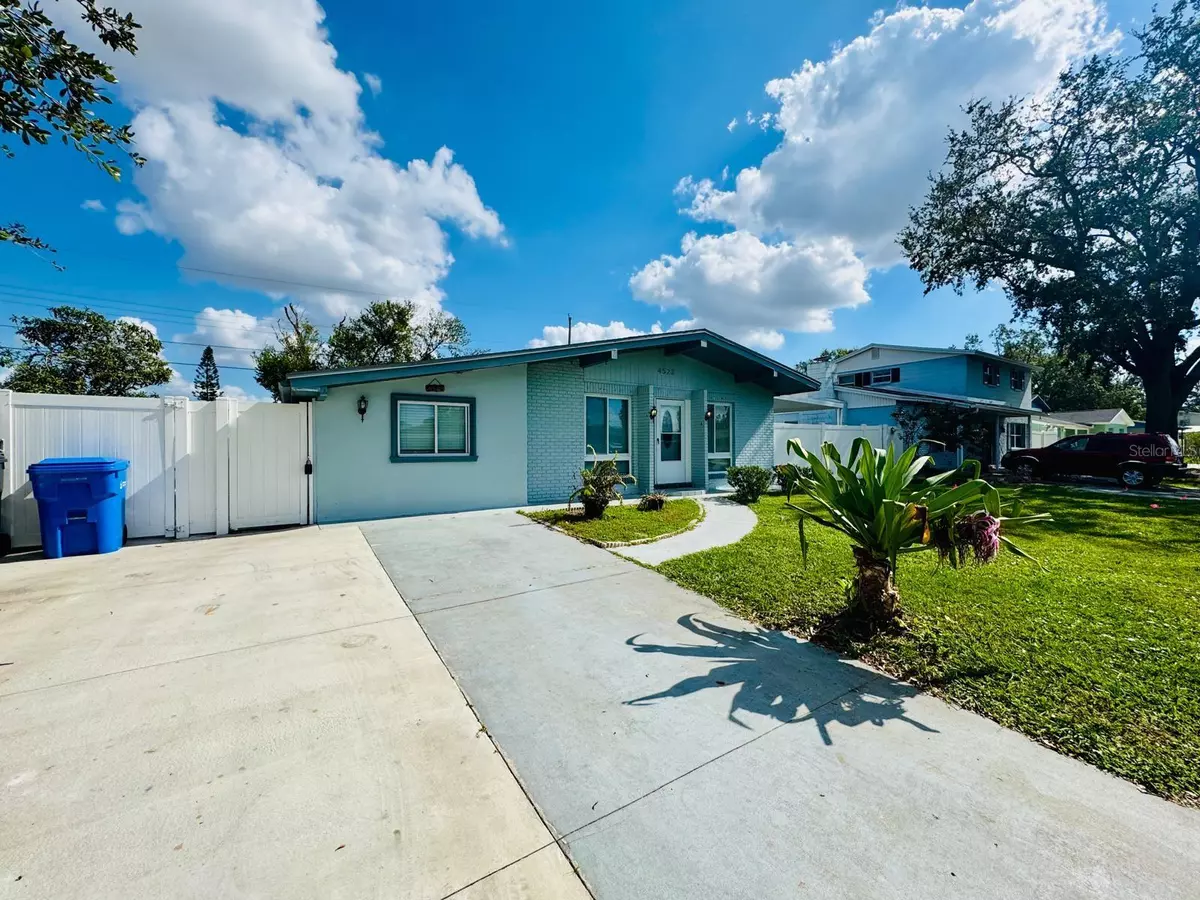3 Beds
2 Baths
1,367 SqFt
3 Beds
2 Baths
1,367 SqFt
Key Details
Property Type Single Family Home
Sub Type Single Family Residence
Listing Status Active
Purchase Type For Rent
Square Footage 1,367 sqft
Subdivision Rocky Point Village Unit 4
MLS Listing ID TB8336586
Bedrooms 3
Full Baths 2
HOA Y/N No
Originating Board Stellar MLS
Year Built 1966
Lot Size 6,969 Sqft
Acres 0.16
Lot Dimensions 69x100
Property Description
Step into the newly updated kitchen featuring stunning ivory toned cabinets and brand-new appliances. Plywood flooring flows throughout the home, adding a sleek, contemporary touch to every room. You'll also find a washer and dryer conveniently located in the unit, ensuring laundry day is a breeze.
The spacious backyard, complete with a fence for added privacy, is perfect for outdoor gatherings, relaxation, or letting the little ones play. A private driveway offers easy parking, and with no pets allowed, the home remains clean and well-maintained.
Conveniently located near major highways, Tampa International Airport, and local shopping options like Publix, Walmart, and Bravo Supermarkets, this property places you just minutes away from everything you need. Enjoy easy access to pharmacies like CVS and Walgreens and explore nearby attractions such as Busch Gardens, Ybor City, and a variety of top-notch restaurants.
Rent this stylish, move-in ready home for $2,345/month with a security deposit of $4,700 which can be paid in 2 instalments (First and Third month). The application fee is just $85. Utilities are not included.
Please note, this listing is for the main unit only, as the efficiency unit is already rented. Don't miss your chance to make this beautiful home yours – contact us today!
P.S. The tenant will receive a $200 credit each month since the utilities are shared between the efficiency unit and the main unit, making your effective rent just $2,105! What a great deal for such an amazing home!
Location
State FL
County Hillsborough
Community Rocky Point Village Unit 4
Interior
Interior Features Eat-in Kitchen, Kitchen/Family Room Combo, Living Room/Dining Room Combo, Thermostat, Window Treatments
Heating Central
Cooling Central Air
Furnishings Unfurnished
Appliance Convection Oven, Dishwasher, Dryer, Microwave, Refrigerator, Washer
Laundry Common Area
Exterior
Garage false
Private Pool No
Building
Story 1
Entry Level One
New Construction false
Others
Pets Allowed No
Senior Community No

GET MORE INFORMATION
Agent | License ID: 260032061







