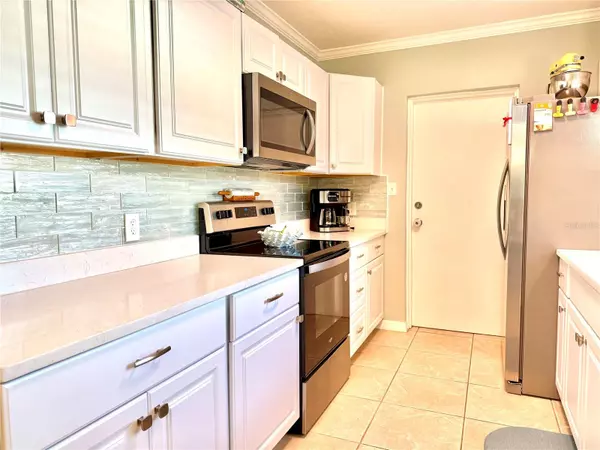2 Beds
1 Bath
879 SqFt
2 Beds
1 Bath
879 SqFt
Key Details
Property Type Single Family Home
Sub Type Single Family Residence
Listing Status Active
Purchase Type For Sale
Square Footage 879 sqft
Price per Sqft $395
Subdivision Bay Pines Estates
MLS Listing ID TB8336612
Bedrooms 2
Full Baths 1
HOA Y/N No
Originating Board Stellar MLS
Year Built 1963
Annual Tax Amount $3,170
Lot Size 6,098 Sqft
Acres 0.14
Lot Dimensions 60x100
Property Description
Step inside to discover a fully renovated kitchen (2024) featuring sleek stainless steel appliances, stunning quartz countertops, and ample storage space. The freshly painted interior is adorned with elegant crown molding in the main living areas, creating a refined yet cozy atmosphere.
Outdoors, you'll find a backyard oasis complete with an above ground pool (2021), perfect for cooling off on sunny Florida summer days. The extended freshly paved driveway can easily accommodate an RV or Boat, making it ideal for adventure seekers. A new irrigation system with well pump (2023) keeps the lush landscaping vibrant year-round.
Other notable features include a new tankless water heater (2022), a newer roof (2018) and a 1.5 car garage for additional storage and/or parking. Enjoy the unbeatable location just steps from the Pinellas Bike Trail, perfect for biking, jogging or leisurely strolls and less than 10 minutes from Madeira beach!
Don't miss your chance to own a slice of paradise in this highly sought-after community. Schedule your private showing today!
Location
State FL
County Pinellas
Community Bay Pines Estates
Zoning R-2
Direction N
Interior
Interior Features Crown Molding, Solid Wood Cabinets, Stone Counters, Thermostat, Window Treatments
Heating Central, Electric
Cooling Central Air
Flooring Tile
Fireplace false
Appliance Dishwasher, Electric Water Heater, Freezer, Microwave, Range, Refrigerator, Tankless Water Heater
Laundry Electric Dryer Hookup, In Garage, Washer Hookup
Exterior
Exterior Feature Irrigation System, Sidewalk, Sliding Doors, Storage
Parking Features Driveway, Garage Door Opener, RV Parking
Garage Spaces 1.0
Fence Wood
Pool Above Ground, Deck
Community Features Sidewalks
Utilities Available Cable Connected, Electricity Connected, Fiber Optics, Public, Water Connected
Roof Type Shingle
Porch Covered, Front Porch, Porch, Rear Porch, Screened
Attached Garage true
Garage true
Private Pool Yes
Building
Lot Description In County, Sidewalk, Unincorporated
Story 1
Entry Level One
Foundation Slab
Lot Size Range 0 to less than 1/4
Sewer Public Sewer
Water None
Structure Type Block
New Construction false
Others
Pets Allowed Yes
Senior Community No
Ownership Fee Simple
Acceptable Financing Cash, Conventional, FHA, VA Loan
Listing Terms Cash, Conventional, FHA, VA Loan
Special Listing Condition None

GET MORE INFORMATION
Agent | License ID: 260032061







