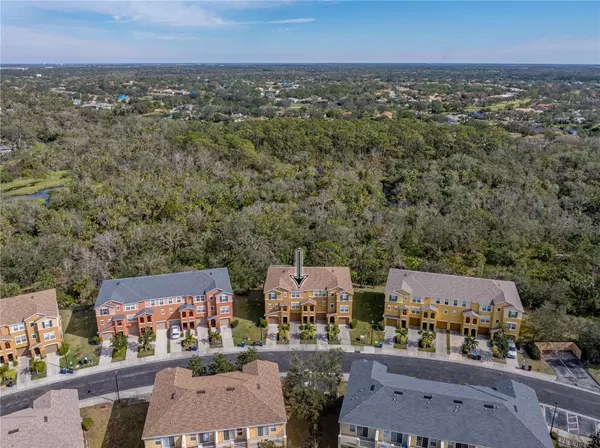2 Beds
3 Baths
1,092 SqFt
2 Beds
3 Baths
1,092 SqFt
Key Details
Property Type Townhouse
Sub Type Townhouse
Listing Status Active
Purchase Type For Sale
Square Footage 1,092 sqft
Price per Sqft $238
Subdivision Willowbrook Ph 8
MLS Listing ID TB8337475
Bedrooms 2
Full Baths 2
Half Baths 1
Condo Fees $535
HOA Y/N No
Originating Board Stellar MLS
Year Built 2009
Annual Tax Amount $1,952
Property Description
condominium community. Enjoy a maintenance-free lifestyle- lawn care, exterior maintenance,
water, sewer, trash, internet, and cable are all included! The floor plan of this 2 bedroom, 2.5 bath
conservation view home is amazing. It is 3 stories with the garage on the first floor, the main
living areas and half bath on the second, and both bedrooms, each with an ensuite bathroom, are
on the third floor. 2023 roof | 2022 high efficiency AC | 2022 fresh paint. The open-concept 2nd-
floor design allows natural light to pour in through the space. It makes for an easy flow from the
living room to the kitchen and the elegant dining room beyond. The kitchen features Corian
countertops, an island with storage, a breakfast bar, a pantry, and a 4 piece appliance package.
The dining space is beautifully appointed with chair rail and decorative molding, an intricate
chandelier, easy access to the kitchen, and a sliding door to one of two balconies- making dining
alfresco a breeze! Head up to the third level, where the laundry room is conveniently set between
the bedrooms. The primary suite offers plush carpet flooring, dual closets, an ensuite bathroom
with a tub/shower combo, and a third-floor balcony offering exceptional views of the lush
landscape. The second bedroom is generously sized, has carpet flooring, and an ensuite
bathroom! Relax and unwind at home, head down to the community pool, or take advantage of
the stellar location- close to all that Lakewood Ranch has to offer. Call us today for your private
viewing!
Location
State FL
County Manatee
Community Willowbrook Ph 8
Zoning PDR
Rooms
Other Rooms Formal Dining Room Separate, Inside Utility
Interior
Interior Features Ceiling Fans(s), Chair Rail, Eat-in Kitchen, Open Floorplan, PrimaryBedroom Upstairs, Solid Surface Counters
Heating Central
Cooling Central Air
Flooring Carpet, Laminate, Tile
Fireplace false
Appliance Dishwasher, Dryer, Microwave, Range, Refrigerator, Washer
Laundry Inside, Laundry Room, Upper Level
Exterior
Exterior Feature Balcony, Sidewalk, Sliding Doors
Parking Features Tandem
Garage Spaces 2.0
Community Features Deed Restrictions, Gated Community - No Guard, Pool
Utilities Available BB/HS Internet Available, Cable Connected, Electricity Connected, Public, Sewer Connected, Water Connected
View Trees/Woods
Roof Type Shingle
Porch Covered, Porch
Attached Garage true
Garage true
Private Pool No
Building
Lot Description In County, Landscaped, Sidewalk, Paved
Story 2
Entry Level Three Or More
Foundation Slab
Lot Size Range Non-Applicable
Sewer Public Sewer
Water Public
Structure Type Block,Stucco
New Construction false
Schools
Elementary Schools Robert E Willis Elementary
Middle Schools Braden River Middle
High Schools Lakewood Ranch High
Others
Pets Allowed Number Limit, Size Limit, Yes
HOA Fee Include Cable TV,Pool,Escrow Reserves Fund,Internet,Maintenance Structure,Maintenance Grounds,Sewer,Trash,Water
Senior Community No
Pet Size Medium (36-60 Lbs.)
Ownership Condominium
Monthly Total Fees $535
Acceptable Financing Cash, Conventional
Membership Fee Required None
Listing Terms Cash, Conventional
Num of Pet 2
Special Listing Condition None

GET MORE INFORMATION
Agent | License ID: 260032061







