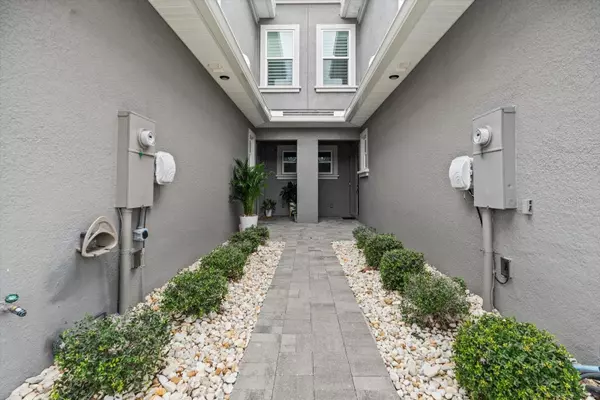3 Beds
3 Baths
2,131 SqFt
3 Beds
3 Baths
2,131 SqFt
OPEN HOUSE
Sat Jan 18, 11:00am - 2:00pm
Key Details
Property Type Townhouse
Sub Type Townhouse
Listing Status Active
Purchase Type For Sale
Square Footage 2,131 sqft
Price per Sqft $288
Subdivision Isles/Venetian Bay
MLS Listing ID FC306481
Bedrooms 3
Full Baths 2
Half Baths 1
HOA Fees $350/mo
HOA Y/N Yes
Originating Board Stellar MLS
Year Built 2022
Annual Tax Amount $4,578
Lot Size 2,613 Sqft
Acres 0.06
Property Description
Step into the owner's suite and discover your personal retreat, complete with custom built-in closets, a stylish barn door, and an en-suite bathroom with beautifully upgraded shower tiles. Modern conveniences abound, including retractable remote blinds on the sliding doors, a Murphy bed for added versatility, and a brand-new full-size stackable washer and dryer. The screened second-floor lanai and porch offer the perfect spaces to relax and soak in the tranquil golf course views.
This home is as sturdy as it is beautiful, with concrete block construction, a durable tile roof, and impact-rated windows, sliders, and exterior doors. Additional features like built-in garage shelving, keyless entry, transferable structural and appliance warranties add extra value and peace of mind. Fresh interior paint completed in 2023 makes the home feel brand new.
Nestled near shopping, dining, and the beach, this gem offers everything you need for a vibrant and relaxed Florida lifestyle. Don't wait—schedule your private showing today and make this dream home yours!
Location
State FL
County Volusia
Community Isles/Venetian Bay
Zoning SFR
Interior
Interior Features Ceiling Fans(s), Crown Molding, Eat-in Kitchen, High Ceilings, Open Floorplan, PrimaryBedroom Upstairs, Solid Surface Counters, Solid Wood Cabinets, Split Bedroom, Thermostat, Walk-In Closet(s), Window Treatments
Heating Central, Electric
Cooling Central Air
Flooring Carpet, Tile
Fireplace false
Appliance Cooktop, Dishwasher, Disposal, Electric Water Heater, Microwave, Refrigerator
Laundry Electric Dryer Hookup, Inside, Laundry Room, Washer Hookup
Exterior
Exterior Feature Lighting, Sidewalk
Parking Features Assigned, Deeded, Driveway, Garage Door Opener, Guest, On Street, Open, Reserved
Garage Spaces 2.0
Pool In Ground
Community Features Deed Restrictions, Gated Community - No Guard, Golf Carts OK, Golf, Irrigation-Reclaimed Water, Pool, Restaurant, Sidewalks
Utilities Available Cable Connected, Electricity Connected, Public, Sewer Connected, Street Lights, Underground Utilities, Water Connected
Amenities Available Gated, Golf Course, Pool
View Golf Course, Trees/Woods
Roof Type Shingle
Porch Covered, Deck, Front Porch, Rear Porch, Screened
Attached Garage true
Garage true
Private Pool No
Building
Lot Description Cleared, Near Golf Course, On Golf Course, Sidewalk, Paved
Story 2
Entry Level Two
Foundation Slab
Lot Size Range 0 to less than 1/4
Builder Name Platinum Builders
Sewer Public Sewer
Water Public
Structure Type Block,Concrete,Stucco
New Construction false
Others
Pets Allowed Yes
HOA Fee Include Pool,Insurance,Maintenance Grounds,Management,Pest Control
Senior Community No
Ownership Fee Simple
Monthly Total Fees $425
Acceptable Financing Cash, Conventional, FHA, VA Loan
Membership Fee Required Required
Listing Terms Cash, Conventional, FHA, VA Loan
Special Listing Condition None

GET MORE INFORMATION
Agent | License ID: 260032061







