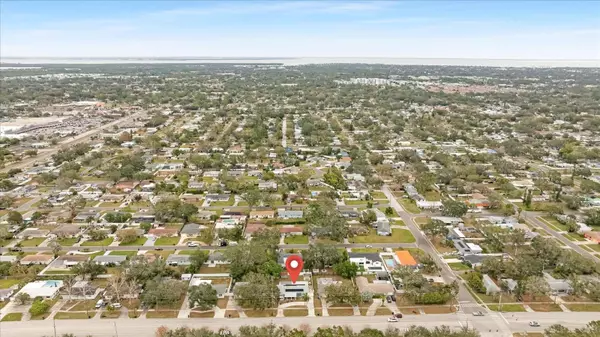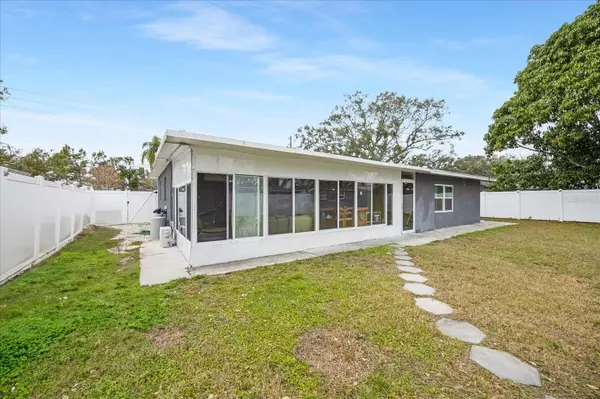3 Beds
3 Baths
1,574 SqFt
3 Beds
3 Baths
1,574 SqFt
OPEN HOUSE
Sat Jan 18, 12:00am - 2:30pm
Key Details
Property Type Single Family Home
Sub Type Single Family Residence
Listing Status Active
Purchase Type For Sale
Square Footage 1,574 sqft
Price per Sqft $362
Subdivision Euclid Estates
MLS Listing ID TB8338909
Bedrooms 3
Full Baths 2
Half Baths 1
HOA Y/N No
Originating Board Stellar MLS
Year Built 1959
Annual Tax Amount $2,149
Lot Size 7,840 Sqft
Acres 0.18
Lot Dimensions 74x105
Property Description
Energy efficiency is at the forefront, with solar panels installed in 2022 (fully owned) keeping electric bills remarkably low, averaging just $120 even in the heat of summer. Additional updates include hurricane-impact windows (2020), a tankless water heater, and foam-insulated ductwork, foam sprayed ceiling in attic, ensuring year-round comfort. The home also features a New Roof, New HVAC system, and New Electrical, all completed in 2019. Centrally located, this home is just minutes from vibrant downtown St. Petersburg, with its renowned dining, music venues, art museums, and boutique shopping. Indian Rocks Beach is only 16 miles away, and Tampa International Airport is a quick 15-mile drive. Plus, Northeast High School is conveniently located right across the street. With its thoughtful upgrades, energy-saving features, and unbeatable location, this home is ready to welcome you. The following items DO NOT CONVEY: All Curtains, roll down blinds in Florida room, all TVs and TV mounts, refrigerator in the Florida room, low Freezer in the dining room. Solar panels DO convey and will be paid for in full at closing. This home is being sold ASIS. No Flood Zone, No Water from hurricanes, High and Dry! Don't miss the opportunity to make it yours!
Location
State FL
County Pinellas
Community Euclid Estates
Direction N
Interior
Interior Features Ceiling Fans(s), Eat-in Kitchen, Kitchen/Family Room Combo, Open Floorplan, Primary Bedroom Main Floor, Solid Surface Counters
Heating Central, Wall Units / Window Unit
Cooling Central Air
Flooring Tile
Fireplaces Type Outside
Furnishings Unfurnished
Fireplace false
Appliance Dryer, Microwave, Range, Refrigerator, Tankless Water Heater, Washer, Water Softener
Laundry Inside, Laundry Room
Exterior
Exterior Feature Outdoor Grill
Parking Features Circular Driveway
Fence Fenced
Utilities Available Cable Connected, Electricity Connected, Sewer Connected, Water Connected
Roof Type Shingle
Porch Front Porch, Rear Porch
Garage false
Private Pool No
Building
Lot Description City Limits
Story 1
Entry Level One
Foundation Slab
Lot Size Range 0 to less than 1/4
Sewer Public Sewer
Water Public
Architectural Style Ranch
Structure Type Block,Stucco
New Construction false
Schools
Elementary Schools John M Sexton Elementary-Pn
Middle Schools Meadowlawn Middle-Pn
High Schools Northeast High-Pn
Others
Pets Allowed Yes
Senior Community No
Ownership Fee Simple
Acceptable Financing Cash, Conventional, FHA, VA Loan
Horse Property None
Listing Terms Cash, Conventional, FHA, VA Loan
Special Listing Condition None

GET MORE INFORMATION
Agent | License ID: 260032061







