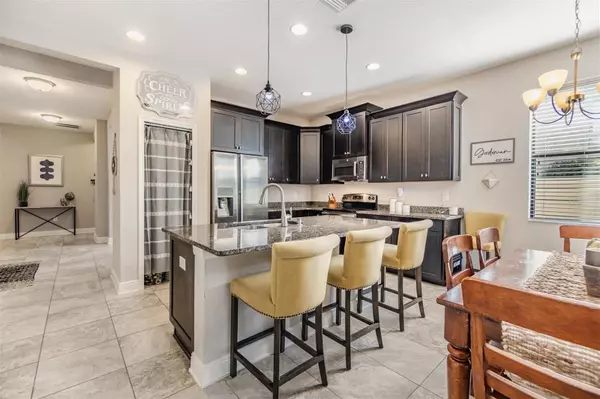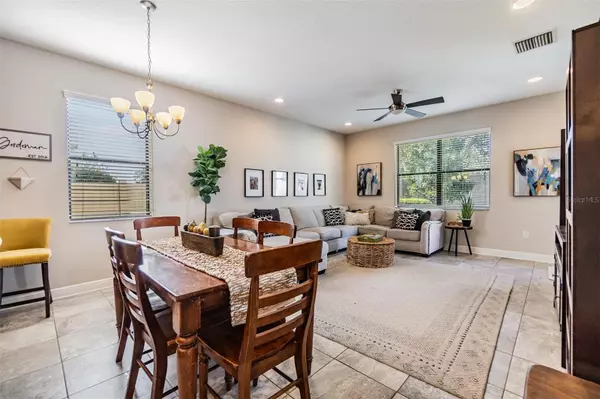4 Beds
3 Baths
2,291 SqFt
4 Beds
3 Baths
2,291 SqFt
Key Details
Property Type Single Family Home
Sub Type Single Family Residence
Listing Status Active
Purchase Type For Sale
Square Footage 2,291 sqft
Price per Sqft $217
Subdivision Long Lake Ranch Village 2 Prcl A-1, A
MLS Listing ID TB8339094
Bedrooms 4
Full Baths 2
Half Baths 1
HOA Fees $325/ann
HOA Y/N Yes
Originating Board Stellar MLS
Year Built 2015
Annual Tax Amount $8,733
Lot Size 5,227 Sqft
Acres 0.12
Property Description
Nestled in the heart of the sought-after Long Lake Ranch community, this 4-bedroom, 2.5-bathroom home offers the perfect blend of comfort, style, and convenience—making it an ideal place for families to call home.
As you step inside, you're greeted by a bright and welcoming foyer that sets the tone for the rest of the home. To the left, you'll find a convenient half bath and a dedicated laundry room. A versatile flex space awaits just beyond, perfect for a home office, playroom, or formal dining area.
The heart of the home is the kitchen-family room combo, an open and inviting space designed for entertaining and everyday living. The kitchen boasts granite countertops, stainless steel appliances, and ample space to whip up family meals or host gatherings. The primary bedroom is also conveniently located on the first floor, featuring a walk-in closet and an ensuite bathroom with a double vanity and walk-in shower.
Upstairs, you'll find three generously sized bedrooms and a full bathroom, providing plenty of space for everyone. A single door off the family room leads to the fenced backyard and covered patio—your private oasis to enjoy Florida's sunny days or unwind with a cup of coffee.
What truly sets this home apart is its solar panels, making it an energy-efficient and eco-friendly place to live. Enjoy lower utility bills while reducing your carbon footprint—an added bonus to an already incredible property!
Living in Long Lake Ranch is about more than just the home—it's about the lifestyle. This vibrant community offers fantastic amenities, including a sparkling pool, a dock overlooking the scenic lake, a park and playground, a dog run, and tennis courts. Whether you're taking a sunset stroll around the lake or spending the day at the pool, there's something for everyone.
The location is unbeatable, with shopping, dining, and the Veterans Expressway just moments away, making your daily routine a breeze. Plus, this home is the lowest-priced property in Long Lake Ranch, offering incredible value in a premier neighborhood.
Don't miss your chance to make this energy-efficient home—and the Long Lake Ranch lifestyle—yours! Schedule your tour today and start creating memories that will last a lifetime.
IT'S NOT JUST A HOME...BUT A LIFESTYLE!
Location
State FL
County Pasco
Community Long Lake Ranch Village 2 Prcl A-1, A
Zoning MPUD
Rooms
Other Rooms Den/Library/Office, Inside Utility
Interior
Interior Features Ceiling Fans(s), Eat-in Kitchen, Kitchen/Family Room Combo, Primary Bedroom Main Floor, Solid Surface Counters, Stone Counters, Thermostat, Walk-In Closet(s)
Heating Central
Cooling Central Air
Flooring Carpet, Ceramic Tile
Fireplace false
Appliance Dishwasher, Dryer, Microwave, Range, Refrigerator, Washer
Laundry Inside, Laundry Room
Exterior
Exterior Feature Sidewalk
Parking Features Driveway
Garage Spaces 2.0
Fence Fenced
Community Features Community Mailbox, Deed Restrictions, Dog Park, Park, Playground, Pool, Sidewalks, Tennis Courts
Utilities Available Cable Available, Electricity Available, Solar
Roof Type Shingle
Porch Covered, Patio
Attached Garage true
Garage true
Private Pool No
Building
Lot Description In County, Landscaped, Sidewalk, Paved
Story 2
Entry Level Two
Foundation Block
Lot Size Range 0 to less than 1/4
Builder Name MI Homes
Sewer Public Sewer
Water Public
Structure Type Block,Stucco,Wood Frame
New Construction false
Schools
Elementary Schools Oakstead Elementary-Po
Middle Schools Charles S. Rushe Middle-Po
High Schools Sunlake High School-Po
Others
Pets Allowed Cats OK, Dogs OK, Number Limit
Senior Community No
Pet Size Extra Large (101+ Lbs.)
Ownership Fee Simple
Monthly Total Fees $27
Acceptable Financing Cash, Conventional, FHA, VA Loan
Membership Fee Required Required
Listing Terms Cash, Conventional, FHA, VA Loan
Num of Pet 2
Special Listing Condition None

GET MORE INFORMATION
Agent | License ID: 260032061







