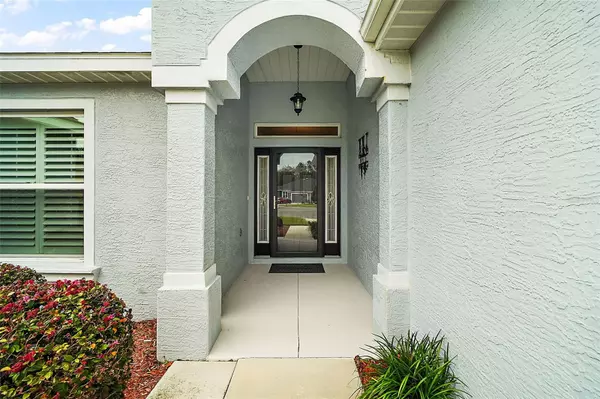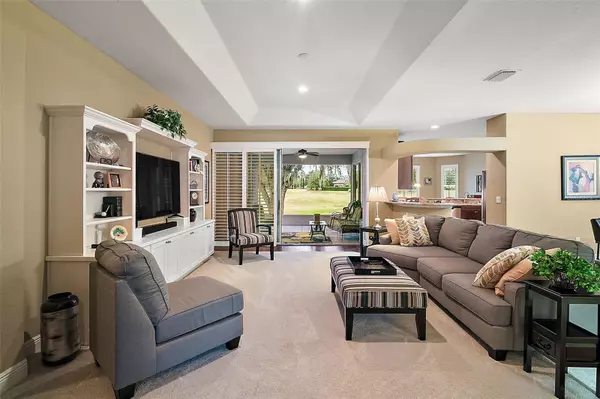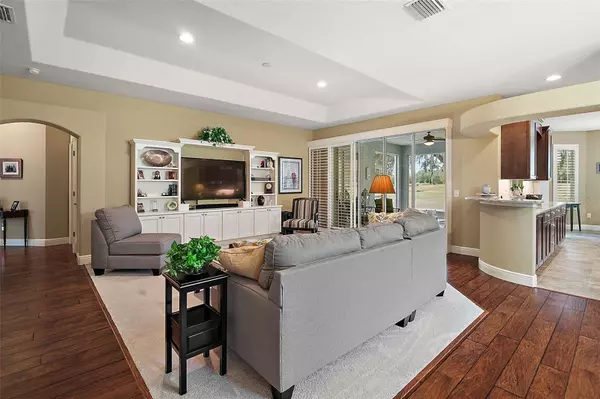3 Beds
2 Baths
2,438 SqFt
3 Beds
2 Baths
2,438 SqFt
Key Details
Property Type Single Family Home
Sub Type Single Family Residence
Listing Status Active
Purchase Type For Sale
Square Footage 2,438 sqft
Price per Sqft $219
Subdivision Arlington Ridge
MLS Listing ID G5091334
Bedrooms 3
Full Baths 2
HOA Fees $353/qua
HOA Y/N Yes
Originating Board Stellar MLS
Year Built 2017
Annual Tax Amount $5,080
Lot Size 0.260 Acres
Acres 0.26
Property Description
The open floor plan is bright and welcoming, featuring energy-efficient recessed lighting, custom plantation shutters, and abundant natural light. The spacious kitchen boasts granite countertops, a gas stove, and plenty of cabinetry, flowing seamlessly into the cozy eat-in dining area. Relax in the inviting living room with elegant built-in bookcases, or utilize the versatile den as a private office or guest bedroom with its generous closet space.
The oversized master suite is a true haven, offering a luxurious ensuite with double sinks, ample storage, and a walk-in shower. Step outside to a large screened patio and extended open patio—perfect for grilling, dining al fresco, or soaking in the stunning golf course and pond sunsets.
Additional highlights include a tandem golf cart garage, extensive storage cabinets, an indoor laundry room, and eco-friendly solar panels. Arlington Ridge offers resort-style amenities, including a clubhouse, restaurant, pools, a fitness center, tennis courts, and 24-hour gated security. Located near Lake Harris and with easy access to the Florida Turnpike, this home combines serenity with convenience.
Schedule your private showing today and experience the Arlington Ridge lifestyle firsthand!
Location
State FL
County Lake
Community Arlington Ridge
Zoning PUD
Rooms
Other Rooms Den/Library/Office, Inside Utility
Interior
Interior Features Ceiling Fans(s), Eat-in Kitchen, High Ceilings, Living Room/Dining Room Combo, Open Floorplan, Walk-In Closet(s)
Heating Central
Cooling Central Air
Flooring Carpet, Laminate, Tile
Fireplace false
Appliance Dishwasher, Dryer, Gas Water Heater, Microwave, Refrigerator, Washer
Laundry Inside, Laundry Room
Exterior
Exterior Feature Irrigation System
Parking Features Garage Door Opener, Golf Cart Garage, Oversized
Garage Spaces 2.0
Community Features Clubhouse, Deed Restrictions, Fitness Center, Gated Community - Guard, Golf Carts OK, Golf, Pool, Restaurant, Tennis Courts
Utilities Available Cable Available, Electricity Connected, Natural Gas Connected, Water Connected
Amenities Available Gated, Golf Course, Pickleball Court(s), Pool, Tennis Court(s)
View Y/N Yes
View Golf Course, Water
Roof Type Shingle
Porch Patio, Screened
Attached Garage true
Garage true
Private Pool No
Building
Lot Description Cul-De-Sac, On Golf Course, Paved, Private
Entry Level One
Foundation Slab
Lot Size Range 1/4 to less than 1/2
Sewer Public Sewer
Water Public
Architectural Style Florida
Structure Type Block,Stucco
New Construction false
Others
Pets Allowed Number Limit
HOA Fee Include Cable TV,Pool,Other,Recreational Facilities,Security
Senior Community Yes
Ownership Fee Simple
Monthly Total Fees $117
Acceptable Financing Cash, Conventional, FHA, VA Loan
Membership Fee Required Required
Listing Terms Cash, Conventional, FHA, VA Loan
Num of Pet 3
Special Listing Condition None

GET MORE INFORMATION
Agent | License ID: 260032061







