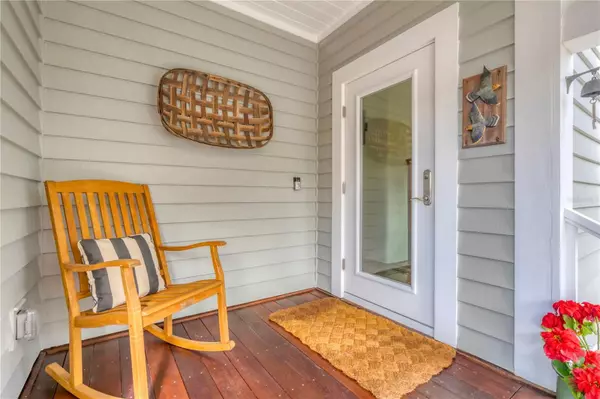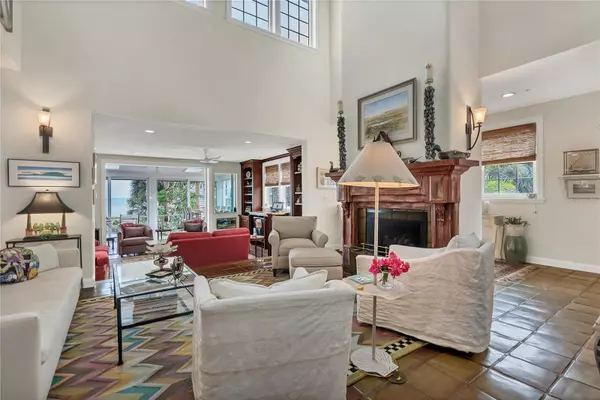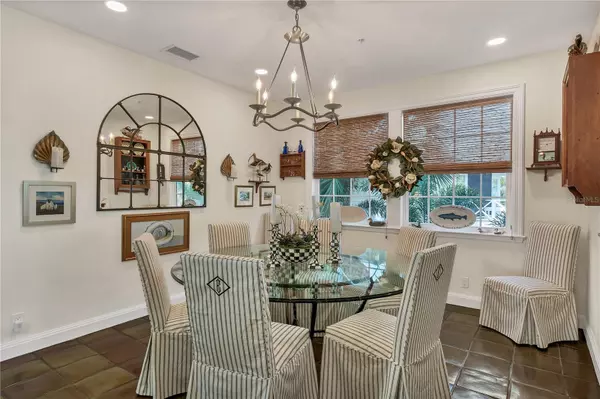3 Beds
3 Baths
3,568 SqFt
3 Beds
3 Baths
3,568 SqFt
Key Details
Property Type Single Family Home
Sub Type Single Family Residence
Listing Status Active
Purchase Type For Sale
Square Footage 3,568 sqft
Price per Sqft $1,639
Subdivision North Bay
MLS Listing ID D6140022
Bedrooms 3
Full Baths 3
HOA Fees $300/qua
HOA Y/N Yes
Originating Board Stellar MLS
Year Built 1991
Annual Tax Amount $16,347
Lot Size 0.290 Acres
Acres 0.29
Lot Dimensions 90x11x75x253x30x122x47
Property Description
There are two large main level guest rooms, one en-suite and a second with an adjacent full bath. The upstairs primary suite welcomes you with built-in shelving and desk, vaulted ceiling and expansive windows facing Charlotte Harbor. The open Roman bath, large walk-in closet and laundry room complete the space. Open the large French doors in the primary bedroom to enter a private deck with amazing harbor views. To complete the deck, a circular staircase leads to a widow's walk with a panoramic view of Gasparilla Island and beyond. Additional highlights include a finished elevator to the first floor, impact glass on all windows and doors, a new metal roof installed in 2023 and all interior walls freshly painted. This North Bay gem, in the amenity rich Boca Bay community, is a true sanctuary combining location, style and natural beauty.
Location
State FL
County Lee
Community North Bay
Zoning PUD
Rooms
Other Rooms Inside Utility
Interior
Interior Features Cathedral Ceiling(s), Ceiling Fans(s), Elevator, High Ceilings, Living Room/Dining Room Combo, Open Floorplan, PrimaryBedroom Upstairs, Skylight(s), Stone Counters, Thermostat, Vaulted Ceiling(s), Walk-In Closet(s)
Heating Central, Electric
Cooling Central Air
Flooring Bamboo, Carpet, Tile
Fireplaces Type Gas
Furnishings Unfurnished
Fireplace true
Appliance Cooktop, Dishwasher, Disposal, Dryer, Microwave, Range, Refrigerator, Washer
Laundry Laundry Room, Upper Level
Exterior
Exterior Feature French Doors, Irrigation System, Lighting, Outdoor Shower
Parking Features Golf Cart Parking, Under Building
Garage Spaces 2.0
Community Features Clubhouse, Fitness Center, Gated Community - Guard, Pool, Restaurant, Sidewalks, Tennis Courts
Utilities Available Electricity Connected, Sewer Connected, Water Connected
Amenities Available Clubhouse, Fitness Center, Gated, Pool, Security, Tennis Court(s)
Waterfront Description Bay/Harbor
View Y/N Yes
Water Access Yes
Water Access Desc Bay/Harbor
View Water
Roof Type Metal
Porch Front Porch
Attached Garage true
Garage true
Private Pool No
Building
Lot Description CoastalConstruction Control Line, Irregular Lot, Paved
Story 2
Entry Level Multi/Split
Foundation Slab, Stilt/On Piling
Lot Size Range 1/4 to less than 1/2
Sewer Public Sewer
Water Public
Architectural Style Traditional
Structure Type HardiPlank Type,Wood Siding
New Construction false
Schools
Elementary Schools The Island School
Middle Schools L.A. Ainger Middle
High Schools Lemon Bay High
Others
Pets Allowed Dogs OK
HOA Fee Include Pool,Pest Control,Security,Trash
Senior Community No
Ownership Fee Simple
Monthly Total Fees $926
Acceptable Financing Cash
Membership Fee Required Required
Listing Terms Cash
Special Listing Condition None

GET MORE INFORMATION
Agent | License ID: 260032061







