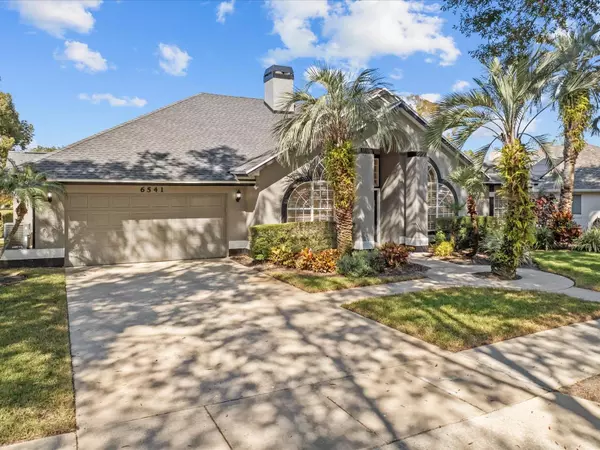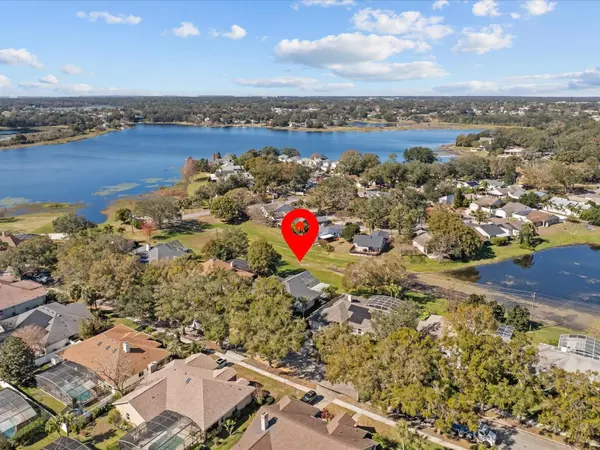4 Beds
2 Baths
2,408 SqFt
4 Beds
2 Baths
2,408 SqFt
Key Details
Property Type Single Family Home
Sub Type Single Family Residence
Listing Status Active
Purchase Type For Sale
Square Footage 2,408 sqft
Price per Sqft $238
Subdivision Fairway Cove
MLS Listing ID O6273085
Bedrooms 4
Full Baths 2
HOA Fees $357/qua
HOA Y/N Yes
Originating Board Stellar MLS
Year Built 1989
Annual Tax Amount $3,786
Lot Size 0.280 Acres
Acres 0.28
Property Description
This 4-bedroom, 2-bathroom home boasts exceptional craftsmanship, unique design elements, and a one-of-a-kind character.
Set on a quiet street lined with a beautiful tree tunnel, this home features an elegant entrance with decorative glass panels in the front doors. Inside, you'll be greeted by expansive living spaces highlighted by tile flooring throughout, soaring ceilings, and an open-concept layout that maximizes light and space.
The chef-inspired kitchen is a standout, with ample cabinetry, granite countertops, and a stylish tile backsplash. It seamlessly flows into the living room, which features high, ceiling-to-floor windows that provide panoramic views of the beautiful pool and outdoor space. A striking stone fireplace adds warmth and charm to the living area, making it the perfect spot for both relaxation and entertaining.
The luxurious master suite offers a spacious walk-in closet and a spa-like en-suite bathroom with a soaking tub, separate enclosed shower, and double vanities. The guest bathroom also features dual sinks and a sliding glass door shower.
All bedrooms are outfitted with vinyl flooring for durability and ease of maintenance. The fully equipped laundry room, complete with cabinetry above the washer and dryer, provides ample storage space for your convenience.
Step outside into the private backyard oasis, where a sparkling pool awaits, surrounded by lush landscaping and ample space for outdoor dining or lounging.
This home has brand new plumbing throughout, offering peace of mind for years to come. It has also had only one owner and has been meticulously maintained and lovingly cared for. Located in a peaceful neighborhood with easy access to top-rated schools, shopping, dining, and major highways, this property is truly a rare find. Don't miss your chance to own this one-of-a-kind home!
Location
State FL
County Orange
Community Fairway Cove
Zoning R-3A
Rooms
Other Rooms Family Room, Formal Dining Room Separate, Formal Living Room Separate, Inside Utility
Interior
Interior Features Cathedral Ceiling(s), Ceiling Fans(s), Chair Rail, Dry Bar, Eat-in Kitchen, High Ceilings, Kitchen/Family Room Combo, Open Floorplan, Primary Bedroom Main Floor, Solid Surface Counters, Stone Counters, Thermostat, Vaulted Ceiling(s), Walk-In Closet(s)
Heating Central, Electric
Cooling Central Air
Flooring Tile, Vinyl
Fireplaces Type Family Room, Stone
Fireplace true
Appliance Dishwasher, Disposal, Dryer, Electric Water Heater, Ice Maker, Microwave, Range, Refrigerator, Washer
Laundry Electric Dryer Hookup, Inside, Washer Hookup
Exterior
Exterior Feature Garden, Irrigation System, Lighting, Other, Outdoor Shower, Private Mailbox, Sidewalk, Sliding Doors
Parking Features Driveway, Garage Door Opener, Guest, Parking Pad
Garage Spaces 2.0
Pool Gunite, In Ground, Lighting, Other, Screen Enclosure, Tile
Community Features Deed Restrictions, Golf, Sidewalks, Special Community Restrictions
Utilities Available Cable Available, Electricity Available, Public, Sewer Available, Sewer Connected, Sprinkler Meter, Street Lights, Underground Utilities, Water Available, Water Connected
Amenities Available Fence Restrictions, Golf Course, Other, Security, Trail(s)
View Y/N Yes
View Garden, Pool, Trees/Woods, Water
Roof Type Shingle
Porch Covered, Other, Patio, Screened
Attached Garage false
Garage true
Private Pool Yes
Building
Lot Description City Limits, Landscaped, Near Golf Course, Sidewalk, Paved
Story 1
Entry Level One
Foundation Slab
Lot Size Range 1/4 to less than 1/2
Sewer Public Sewer
Water Public
Architectural Style Florida
Structure Type Stucco
New Construction false
Schools
Elementary Schools Metro West Elem
Middle Schools Gotha Middle
High Schools Olympia High
Others
Pets Allowed Cats OK, Dogs OK
HOA Fee Include Maintenance Grounds,Security
Senior Community No
Ownership Fee Simple
Monthly Total Fees $119
Acceptable Financing Cash, Conventional, FHA, VA Loan
Membership Fee Required Required
Listing Terms Cash, Conventional, FHA, VA Loan
Special Listing Condition None

GET MORE INFORMATION
Agent | License ID: 260032061







