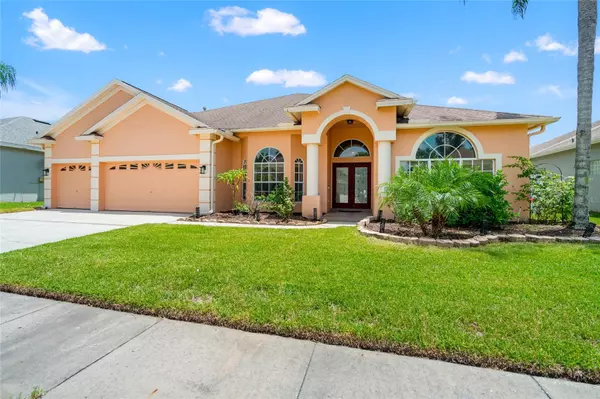4 Beds
3 Baths
2,764 SqFt
4 Beds
3 Baths
2,764 SqFt
Key Details
Property Type Single Family Home
Sub Type Single Family Residence
Listing Status Active
Purchase Type For Sale
Square Footage 2,764 sqft
Price per Sqft $189
Subdivision Meadow Pointe
MLS Listing ID TB8411284
Bedrooms 4
Full Baths 3
HOA Y/N No
Year Built 1998
Annual Tax Amount $10,318
Lot Size 10,018 Sqft
Acres 0.23
Property Sub-Type Single Family Residence
Source Stellar MLS
Property Description
The owner's suite is privately tucked away and features sliding glass doors that open to the lanai, along with a luxurious bath offering a walk-in shower, garden tub, dual vanities, and a separate water closet. On the opposite side of the home are three generously sized bedrooms—one with its own private bath, and two that share a full hall bath, perfect for guests or a growing household.
Enjoy multiple living spaces, including a formal living room and dining room, plus a spacious family room with a wood-burning fireplace. The heart of the home is the open-concept kitchen, featuring granite countertops, stainless steel appliances, a center island, breakfast bar, and cozy eat-in nook—all overlooking the family room and outdoor space.
Step outside to a large screened-in lanai with peaceful water views, ideal for morning coffee or evening relaxation. High ceilings throughout add to the home's bright, open feel. Additional features include a laundry room and a 3-car garage for added storage and convenience.
Located a short distance to top-rated schools, AdventHealth Hospital, Baycare Hospital, Wiregrass Mall, Tampa Premium Outlets, I-75 & I-275, restaurants, grocery stores and more—this home offers the perfect blend of comfort, convenience, and tranquility.
Meadow Pointe 2 has a fantastic club house with a pool, playground, gym, and so much more.
Location
State FL
County Pasco
Community Meadow Pointe
Area 33543 - Zephyrhills/Wesley Chapel
Zoning PUD
Rooms
Other Rooms Family Room, Formal Dining Room Separate, Formal Living Room Separate, Inside Utility
Interior
Interior Features Cathedral Ceiling(s), Ceiling Fans(s), Eat-in Kitchen, High Ceilings, Open Floorplan, Primary Bedroom Main Floor, Split Bedroom, Stone Counters, Walk-In Closet(s)
Heating Electric
Cooling Central Air
Flooring Carpet, Ceramic Tile
Fireplaces Type Family Room, Wood Burning
Fireplace true
Appliance Dishwasher, Disposal, Dryer, Gas Water Heater, Microwave, Range, Refrigerator, Washer
Laundry Laundry Room
Exterior
Exterior Feature Private Mailbox, Sidewalk, Sliding Doors
Garage Spaces 3.0
Community Features Clubhouse, Deed Restrictions, Fitness Center, Gated Community - No Guard, Playground, Pool, Sidewalks
Utilities Available Electricity Connected, Public, Sewer Connected
View Y/N Yes
Water Access Yes
Water Access Desc Pond
View Water
Roof Type Shingle
Attached Garage true
Garage true
Private Pool No
Building
Lot Description Paved
Story 1
Entry Level One
Foundation Slab
Lot Size Range 0 to less than 1/4
Sewer Public Sewer
Water Public
Structure Type Block,Stucco
New Construction false
Schools
Elementary Schools Sand Pine Elementary-Po
Middle Schools John Long Middle-Po
High Schools Wiregrass Ranch High-Po
Others
Pets Allowed Yes
Senior Community No
Ownership Fee Simple
Acceptable Financing Cash, Conventional
Listing Terms Cash, Conventional
Special Listing Condition None
Virtual Tour https://youtu.be/HBNDavcW1Po

GET MORE INFORMATION
Agent | License ID: 260032061







